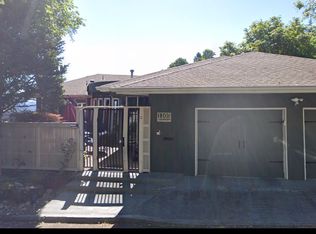Stunning modern home in Portland Heights! Floor to ceiling windows provide panoramic views of city, mountains and river. Impeccably updated/remodeled. Features include high ceilings, open floor plan, chefs kitchen with top end appliances, 3 luxury bedroom suites with spa-like bathrooms, den with built-ins/fireplace, media/game room w/beverage cooler, over size 2 car garage/storage. Penthouse alternative for the most discerning buyer.
This property is off market, which means it's not currently listed for sale or rent on Zillow. This may be different from what's available on other websites or public sources.
