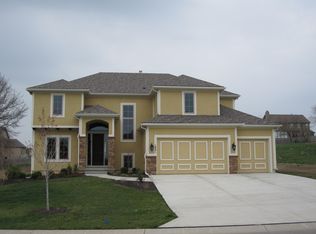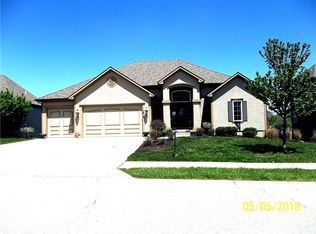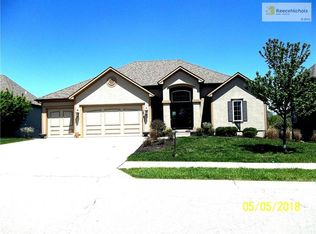Sold
Price Unknown
1017 SW Drake Cir, Lees Summit, MO 64082
4beds
2,696sqft
Single Family Residence
Built in 2014
0.37 Acres Lot
$574,700 Zestimate®
$--/sqft
$2,916 Estimated rent
Home value
$574,700
$546,000 - $603,000
$2,916/mo
Zestimate® history
Loading...
Owner options
Explore your selling options
What's special
Gorgeous 2-story home boasting an inviting open floor plan, showcasing hardwoods, exquisite crown molding and elegant window trim with built-ins throughout. The kitchen is beautiful, with a generous dining space, a convenient island, a walk-in pantry, stainless steel appliances, glass front cabinet, and a built-in desk. You'll find a versatile bonus room (at the front entry) perfect for an office, formal dining room, or a delightful kids' play area. The abundance of natural light floods the interior through the floor-to-ceiling windows, creating a warm and welcoming atmosphere. Step outside to the screen porch, complete with a 2nd fireplace and (TV cable ready) for entertaining and relaxation. The master bedroom offers direct access to the laundry room, (as well as off the hallway), french doors open into the bathroom. You'll appreciate the separate vanities, the elegant freestanding tub, a separate shower, and a spacious walk-in closet. The 2nd and 3rd bedrms share a convenient jack-and-jill bathroom, each equipped with its own private sink. Additionally, the 4th bedroom comes with its own ensuite bathroom and a double closet featuring custom shelving. Mudroom and 1/2 bath are off the 3 car garage entrance. This home is not only beautiful but also practical, with a radon system installed in 2018 to ensure peace of mind. Recent updates include a new dishwasher in 2020, exterior house painted and fixture updates in July 2021. New carpet in the NW bedroom in 2021. Living room, master bedroom, and master closet received new carpet in 2018, adding to the home's overall comfort. Don't let this remarkable opportunity slip away! Schedule a viewing today!!!
Zillow last checked: 8 hours ago
Listing updated: September 26, 2023 at 02:56pm
Listing Provided by:
Debbie Staab 816-213-0605,
RE/MAX Premier Realty,
Thomas Staab 816-213-7637,
RE/MAX Premier Realty
Bought with:
Mindy Methner, 2019034952
ReeceNichols - Lees Summit
Source: Heartland MLS as distributed by MLS GRID,MLS#: 2447394
Facts & features
Interior
Bedrooms & bathrooms
- Bedrooms: 4
- Bathrooms: 4
- Full bathrooms: 3
- 1/2 bathrooms: 1
Primary bedroom
- Features: Carpet, Ceiling Fan(s), Walk-In Closet(s)
- Level: Second
- Area: 270 Square Feet
- Dimensions: 18 x 15
Bedroom 2
- Features: Carpet
- Level: Second
- Area: 132 Square Feet
- Dimensions: 12 x 11
Bedroom 3
- Features: Carpet, Walk-In Closet(s)
- Level: Second
- Area: 144 Square Feet
- Dimensions: 12 x 12
Bedroom 4
- Features: Carpet, Walk-In Closet(s)
- Level: Second
- Area: 110 Square Feet
- Dimensions: 11 x 10
Primary bathroom
- Features: Double Vanity, Granite Counters, Separate Shower And Tub, Walk-In Closet(s)
- Level: Second
Dining room
- Features: Wood Floor
- Level: First
- Area: 132 Square Feet
- Dimensions: 12 x 11
Family room
- Features: Built-in Features, Carpet, Ceiling Fan(s), Fireplace
- Level: First
- Area: 240 Square Feet
- Dimensions: 16 x 15
Kitchen
- Features: Granite Counters, Kitchen Island, Pantry, Wood Floor
- Level: First
- Area: 396 Square Feet
- Dimensions: 22 x 18
Laundry
- Features: Built-in Features, Ceramic Tiles
- Level: Second
- Area: 98 Square Feet
- Dimensions: 14 x 7
Sun room
- Features: Ceiling Fan(s), Fireplace
- Level: First
- Area: 280 Square Feet
- Dimensions: 20 x 14
Heating
- Natural Gas
Cooling
- Electric
Appliances
- Included: Dishwasher, Disposal, Down Draft, Microwave, Built-In Electric Oven, Stainless Steel Appliance(s)
- Laundry: Bedroom Level, Laundry Room
Features
- Ceiling Fan(s), Custom Cabinets, Kitchen Island, Painted Cabinets, Pantry, Vaulted Ceiling(s), Walk-In Closet(s)
- Flooring: Wood
- Windows: Thermal Windows
- Basement: Concrete,Full,Sump Pump
- Number of fireplaces: 2
- Fireplace features: Family Room, Gas, Other, Fireplace Screen
Interior area
- Total structure area: 2,696
- Total interior livable area: 2,696 sqft
- Finished area above ground: 2,696
Property
Parking
- Total spaces: 3
- Parking features: Attached, Garage Door Opener, Garage Faces Front
- Attached garage spaces: 3
Features
- Patio & porch: Covered, Screened
- Fencing: Partial
Lot
- Size: 0.37 Acres
- Dimensions: 217 x 75
- Features: City Lot, Estate Lot
Details
- Parcel number: 69740016100000000
Construction
Type & style
- Home type: SingleFamily
- Architectural style: Traditional
- Property subtype: Single Family Residence
Materials
- Stone Trim, Stucco & Frame
- Roof: Composition
Condition
- Year built: 2014
Utilities & green energy
- Sewer: Public Sewer
- Water: Public
Community & neighborhood
Security
- Security features: Smoke Detector(s)
Location
- Region: Lees Summit
- Subdivision: Raintree Reserve
HOA & financial
HOA
- Has HOA: Yes
- HOA fee: $158 quarterly
- Amenities included: Clubhouse, Play Area, Pool, Trail(s)
- Association name: Raintree Prop Assoc.
Other
Other facts
- Ownership: Private
- Road surface type: Paved
Price history
| Date | Event | Price |
|---|---|---|
| 9/25/2023 | Sold | -- |
Source: | ||
| 8/13/2023 | Pending sale | $539,900$200/sqft |
Source: | ||
| 8/13/2023 | Contingent | $539,900$200/sqft |
Source: | ||
| 8/4/2023 | Listed for sale | $539,900+25.6%$200/sqft |
Source: | ||
| 7/4/2018 | Sold | -- |
Source: Agent Provided Report a problem | ||
Public tax history
| Year | Property taxes | Tax assessment |
|---|---|---|
| 2024 | $7,340 -17.1% | $101,651 -17.7% |
| 2023 | $8,849 +22.8% | $123,453 +38.2% |
| 2022 | $7,209 -2% | $89,300 |
Find assessor info on the county website
Neighborhood: 64082
Nearby schools
GreatSchools rating
- 8/10Summit Pointe Elementary SchoolGrades: K-5Distance: 1.9 mi
- 6/10Summit Lakes Middle SchoolGrades: 6-8Distance: 1.2 mi
- 9/10Lee's Summit West High SchoolGrades: 9-12Distance: 2 mi
Schools provided by the listing agent
- Elementary: Summit Pointe
- Middle: Summit Lakes
- High: Lee's Summit West
Source: Heartland MLS as distributed by MLS GRID. This data may not be complete. We recommend contacting the local school district to confirm school assignments for this home.
Get a cash offer in 3 minutes
Find out how much your home could sell for in as little as 3 minutes with a no-obligation cash offer.
Estimated market value$574,700
Get a cash offer in 3 minutes
Find out how much your home could sell for in as little as 3 minutes with a no-obligation cash offer.
Estimated market value
$574,700


