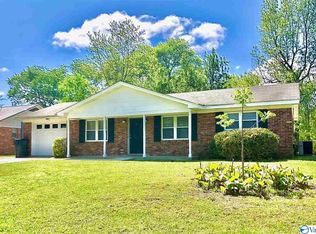Freshly renovated 3br/2ba home located near the Beltline. New flooring, and paint thru out. Updated tiled bathrooms, this walkin shower in master. some new appliances. Fenced in backyard. No pets. Tenant to pay all utilities.
This property is off market, which means it's not currently listed for sale or rent on Zillow. This may be different from what's available on other websites or public sources.

