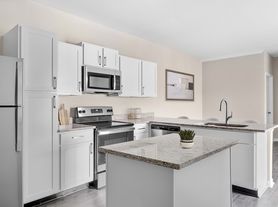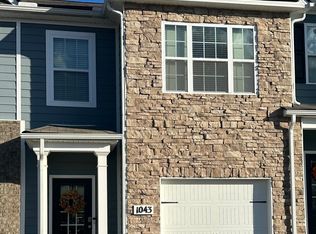Beautiful 3-Bedroom Home in the Heart of Mount Juliet
Don't miss this fantastic opportunity to live just minutes from Providence Marketplace with convenient interstate access! This well-maintained home is perfectly situated near shopping, dining, and top-rated schools, offering the best of comfort and convenience.
Featuring three spacious bedrooms, two full bathrooms, and numerous modern upgrades throughout, this home combines style, functionality, and a prime location. Whether you're relaxing in the open living area or enjoying the nearby amenities, you'll feel right at home.
Key Features:
3 Bedrooms / 2 Bathrooms
Upgraded finishes throughout
Close to Providence Marketplace, I-40, schools & restaurants
Quiet, friendly neighborhood
Rental Details:
Security deposit required
Tenant responsible for all utilities
Pet fee: $40 per month per small pet
Schedule your tour today this one won't last long
Renter is responsible for all utilities.
House for rent
Accepts Zillow applications
$2,300/mo
1017 Rolling Meadow Dr, Mount Juliet, TN 37122
3beds
1,136sqft
Price may not include required fees and charges.
Single family residence
Available now
Cats, dogs OK
Central air
Hookups laundry
-- Parking
Forced air
What's special
Modern upgradesSpacious bedrooms
- 46 days |
- -- |
- -- |
Travel times
Facts & features
Interior
Bedrooms & bathrooms
- Bedrooms: 3
- Bathrooms: 2
- Full bathrooms: 2
Heating
- Forced Air
Cooling
- Central Air
Appliances
- Included: Dishwasher, Freezer, Microwave, Oven, Refrigerator, WD Hookup
- Laundry: Hookups
Features
- WD Hookup
- Flooring: Carpet
Interior area
- Total interior livable area: 1,136 sqft
Property
Parking
- Details: Contact manager
Features
- Exterior features: Heating system: Forced Air, No Utilities included in rent
Details
- Parcel number: 095AC00500000
Construction
Type & style
- Home type: SingleFamily
- Property subtype: Single Family Residence
Community & HOA
Location
- Region: Mount Juliet
Financial & listing details
- Lease term: 1 Year
Price history
| Date | Event | Price |
|---|---|---|
| 9/4/2025 | Listed for rent | $2,300-4.2%$2/sqft |
Source: Zillow Rentals | ||
| 9/4/2025 | Listing removed | $2,400$2/sqft |
Source: Zillow Rentals | ||
| 8/18/2025 | Listed for rent | $2,400+6.7%$2/sqft |
Source: Zillow Rentals | ||
| 7/23/2024 | Listing removed | -- |
Source: Zillow Rentals | ||
| 6/15/2024 | Listed for rent | $2,250+66.7%$2/sqft |
Source: Zillow Rentals | ||

