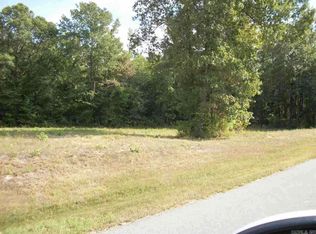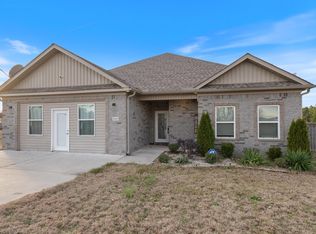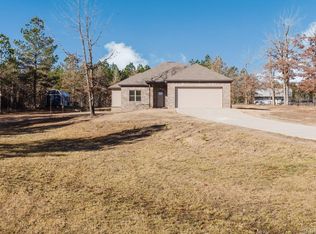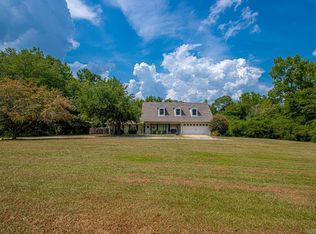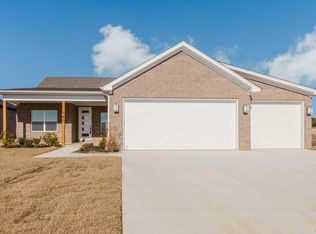This newer built farmhouse-style home in East End offers an open and inviting floor plan, perfect for modern living. Upon entry through the double front doors, you'll find a welcoming entryway that leads to an expansive living room, dining area, and kitchen. This open-concept space is bathed in natural light from a wall of windows that spans the back of the house. The tall ceilings enhance the spacious feel. The kitchen is a chef's dream, featuring a large island and ample cabinetry for all your storage needs. The home also includes a dedicated office, conveniently located within the main living area. Designed with a split-bedroom layout, this three-bedroom, two-bath home ensures privacy. The very large primary suite is a true retreat, offering a luxurious master bath with a custom-tiled walk-in shower, two separate vanities, and a relaxing soaking tub. The good-sized laundry room is conveniently located off the entryway from the side-loading garage. Outside, the property boasts a great, level yard. The backyard is partially privacy-fenced, with additional yard space extending to the back fence line. Situated in a desirable neighborhood where homes sit on at least an acre of land.
Active under contract
Price cut: $5K (11/24)
$315,000
1017 Ridgewood Dr, Little Rock, AR 72206
3beds
1,835sqft
Est.:
Single Family Residence
Built in 2020
1.07 Acres Lot
$313,200 Zestimate®
$172/sqft
$-- HOA
What's special
Good-sized laundry roomDedicated officeLuxurious master bathSplit-bedroom layoutSoaking tubCustom-tiled walk-in showerDining area
- 119 days |
- 234 |
- 14 |
Likely to sell faster than
Zillow last checked: 8 hours ago
Listing updated: December 28, 2025 at 10:45am
Listed by:
Buffie C Howard 501-529-2543,
Truman Ball Real Estate 501-847-4900
Source: CARMLS,MLS#: 25038728
Facts & features
Interior
Bedrooms & bathrooms
- Bedrooms: 3
- Bathrooms: 2
- Full bathrooms: 2
Rooms
- Room types: Office/Study
Dining room
- Features: Kitchen/Dining Combo, Living/Dining Combo
Heating
- Electric
Cooling
- Electric
Appliances
- Included: Built-In Range, Electric Range, Dishwasher, Plumbed For Ice Maker, Electric Water Heater
- Laundry: Washer Hookup, Electric Dryer Hookup, Laundry Room
Features
- Walk-In Closet(s), Ceiling Fan(s), Walk-in Shower, Pantry, Primary Bedroom/Main Lv, 3 Bedrooms Same Level
- Flooring: Carpet, Tile, Luxury Vinyl
- Windows: Insulated Windows
- Has fireplace: No
- Fireplace features: None
Interior area
- Total structure area: 1,835
- Total interior livable area: 1,835 sqft
Property
Parking
- Total spaces: 2
- Parking features: Garage, Two Car
- Has garage: Yes
Features
- Levels: One
- Stories: 1
- Patio & porch: Porch
- Fencing: Partial,Wood
Lot
- Size: 1.07 Acres
- Dimensions: 170 x 275 x 170 x 275
- Features: Level, Cleared, Subdivided
Details
- Parcel number: 34100009000
- Other equipment: Satellite Dish
Construction
Type & style
- Home type: SingleFamily
- Architectural style: Country
- Property subtype: Single Family Residence
Materials
- Foundation: Slab
- Roof: Shingle
Condition
- New construction: No
- Year built: 2020
Utilities & green energy
- Sewer: Septic Tank
- Water: Public
- Utilities for property: Telephone-Private
Community & HOA
Community
- Security: Smoke Detector(s), Security System
- Subdivision: SUNRISE ACRES
HOA
- Has HOA: No
Location
- Region: Little Rock
Financial & listing details
- Price per square foot: $172/sqft
- Tax assessed value: $240,450
- Annual tax amount: $1,525
- Date on market: 9/26/2025
- Listing terms: VA Loan,FHA,Conventional,Cash,USDA Loan
- Road surface type: Paved
Estimated market value
$313,200
$298,000 - $329,000
$1,924/mo
Price history
Price history
| Date | Event | Price |
|---|---|---|
| 12/28/2025 | Contingent | $315,000$172/sqft |
Source: | ||
| 12/22/2025 | Listed for sale | $315,000$172/sqft |
Source: | ||
| 12/17/2025 | Contingent | $315,000$172/sqft |
Source: | ||
| 11/24/2025 | Price change | $315,000-1.6%$172/sqft |
Source: | ||
| 10/10/2025 | Price change | $320,000-3.6%$174/sqft |
Source: | ||
Public tax history
Public tax history
| Year | Property taxes | Tax assessment |
|---|---|---|
| 2024 | $1,838 -3.9% | $48,090 |
| 2023 | $1,913 +15.1% | $48,090 +15.9% |
| 2022 | $1,661 +8.9% | $41,492 +5% |
Find assessor info on the county website
BuyAbility℠ payment
Est. payment
$1,784/mo
Principal & interest
$1509
Property taxes
$165
Home insurance
$110
Climate risks
Neighborhood: 72206
Nearby schools
GreatSchools rating
- 5/10East End Intermediate SchoolGrades: 3-5Distance: 2.9 mi
- 6/10Sheridan Middle SchoolGrades: 6-8Distance: 19.4 mi
- 7/10Sheridan High SchoolGrades: 9-12Distance: 19.4 mi
Schools provided by the listing agent
- Elementary: East End
- Middle: Middle: East End, Junior High: Sheridan
- High: Sheridan
Source: CARMLS. This data may not be complete. We recommend contacting the local school district to confirm school assignments for this home.
