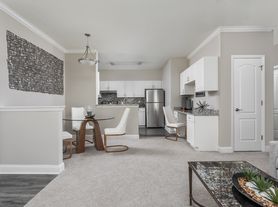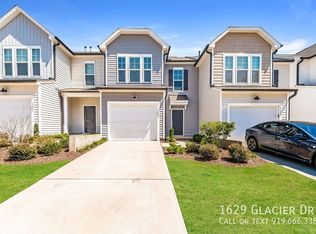(Only contact TREASURED PROPERTY or RENTLY for showings all others are SCAMS including Facebook)
This cute ranch home is conveniently located in-between Southpoint and RTP with quick access to I-40, UNC, and Duke. All ground floor living with large garden tub, walk-in shower and double sink vanity in master bath. Bedroom #3 has french doors and would also make a great office. Spacious 1x car garage and parking for another in driveway. Wonderful custom brick paver patio in back. Great sidewalks/trails for walking and community pool access included.
Washer/Dryer HOOKUP only.
NO Pets allowed.
Renter responsible for utilities, lawn-care and renters insurance.
This is NOT a section 8 property
House for rent
$1,800/mo
1017 Red Hat Ln, Durham, NC 27713
3beds
1,347sqft
Price may not include required fees and charges.
Single family residence
Available now
No pets
Washer dryer hookup laundry
Attached garage parking
What's special
- 22 days |
- -- |
- -- |
Travel times
Looking to buy when your lease ends?
Consider a first-time homebuyer savings account designed to grow your down payment with up to a 6% match & a competitive APY.
Facts & features
Interior
Bedrooms & bathrooms
- Bedrooms: 3
- Bathrooms: 2
- Full bathrooms: 2
Appliances
- Included: WD Hookup
- Laundry: Washer Dryer Hookup
Features
- WD Hookup
Interior area
- Total interior livable area: 1,347 sqft
Video & virtual tour
Property
Parking
- Parking features: Attached
- Has attached garage: Yes
- Details: Contact manager
Features
- Exterior features: Washer Dryer Hookup
- Has private pool: Yes
Details
- Parcel number: 154704
Construction
Type & style
- Home type: SingleFamily
- Property subtype: Single Family Residence
Community & HOA
HOA
- Amenities included: Pool
Location
- Region: Durham
Financial & listing details
- Lease term: Contact For Details
Price history
| Date | Event | Price |
|---|---|---|
| 11/4/2025 | Listing removed | $350,000$260/sqft |
Source: | ||
| 10/28/2025 | Listed for rent | $1,800$1/sqft |
Source: Zillow Rentals | ||
| 9/9/2025 | Price change | $350,000-4.1%$260/sqft |
Source: | ||
| 8/12/2025 | Price change | $365,000-1.4%$271/sqft |
Source: | ||
| 7/7/2025 | Price change | $370,000-2.6%$275/sqft |
Source: | ||

