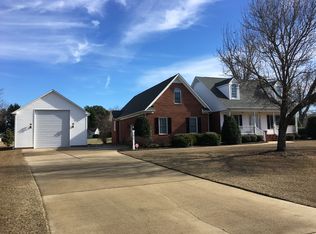Price Reduced & seller paying $3,000 toward closing costs. RANCH home on .93 acre lot with full wrap porch and additional 24'x 26' DETACHED garage. Welcoming floorplan with oversized family room with fireplace. Separate dining room with bay window. Large eat in kitchen with sitting area. Sunroom with separate entrance to second porch area. Master bedroom tucked in the back of the home and 2 large secondary bedrooms at the front of the home. Bonus room on 2nd floor with closet. Newer roof (2016).
This property is off market, which means it's not currently listed for sale or rent on Zillow. This may be different from what's available on other websites or public sources.
