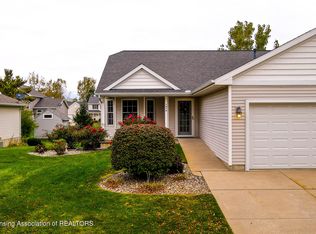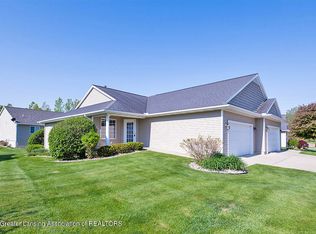Sold for $225,900 on 01/26/23
$225,900
1017 Randy Ln, Saint Johns, MI 48879
3beds
2,226sqft
Condominium
Built in 2006
-- sqft lot
$257,900 Zestimate®
$101/sqft
$2,453 Estimated rent
Home value
$257,900
$245,000 - $271,000
$2,453/mo
Zestimate® history
Loading...
Owner options
Explore your selling options
What's special
Welcome to 1017 Randy Lane. One owner home featuring 3 bedrooms and 2.5 baths with 2 car garage. A open floor plan with a 10x17 deck that has a awning to enjoy the outdoors in warm weather. The master bedroom has a walk in closet and bathroom. This home also includes first floor laundry and extra closets, finished basement and central vacuum. Must see to appreciate!! Received multiple offers due by 6PM 1/15/23.
Zillow last checked: 8 hours ago
Listing updated: January 27, 2023 at 06:06pm
Listed by:
Tracie Minnard 517-712-9800,
Property Finders Realty,
Gerald Mitchell 989-640-0088,
Property Finders Realty
Bought with:
Non Member
Source: Greater Lansing AOR,MLS#: 270725
Facts & features
Interior
Bedrooms & bathrooms
- Bedrooms: 3
- Bathrooms: 3
- Full bathrooms: 2
- 1/2 bathrooms: 1
Primary bedroom
- Level: First
- Area: 181.5 Square Feet
- Dimensions: 15 x 12.1
Bedroom 2
- Level: First
- Area: 153.4 Square Feet
- Dimensions: 13 x 11.8
Bedroom 3
- Level: Basement
- Area: 187.2 Square Feet
- Dimensions: 15.6 x 12
Dining room
- Description: Dining/ living combo
- Level: First
- Area: 285 Square Feet
- Dimensions: 19 x 15
Family room
- Level: Basement
- Area: 576 Square Feet
- Dimensions: 36 x 16
Kitchen
- Level: First
- Area: 180 Square Feet
- Dimensions: 15 x 12
Laundry
- Level: First
- Area: 36 Square Feet
- Dimensions: 6 x 6
Living room
- Description: Dining / living combo
- Level: First
- Area: 285 Square Feet
- Dimensions: 19 x 15
Utility room
- Description: storage
- Area: 146 Square Feet
- Dimensions: 14.6 x 10
Heating
- Forced Air, Natural Gas
Cooling
- Central Air
Appliances
- Included: Disposal, Microwave, Water Softener Owned, Washer/Dryer Stacked, Refrigerator, Range, Electric Oven, Dishwasher
- Laundry: Laundry Room, Main Level, Washer Hookup
Features
- Cathedral Ceiling(s), Ceiling Fan(s), Central Vacuum, Entrance Foyer, Laminate Counters, Open Floorplan, Walk-In Closet(s)
- Flooring: Carpet, Vinyl
- Windows: Blinds, Window Coverings
- Basement: Egress Windows,Partially Finished
- Has fireplace: No
Interior area
- Total structure area: 2,452
- Total interior livable area: 2,226 sqft
- Finished area above ground: 1,226
- Finished area below ground: 1,000
Property
Parking
- Total spaces: 2
- Parking features: Attached, Driveway, Finished, Garage Door Opener, Garage Faces Front, Inside Entrance, Water
- Attached garage spaces: 2
- Has uncovered spaces: Yes
Features
- Levels: One
- Stories: 1
- Entry location: North
- Patio & porch: Awning(s), Deck
- Exterior features: Awning(s)
- Has view: Yes
- View description: Neighborhood
Lot
- Size: 4,791 sqft
- Features: Landscaped
Details
- Foundation area: 1226
- Parcel number: 1930015100003200
- Zoning description: Zoning
Construction
Type & style
- Home type: Condo
- Architectural style: Raised Ranch
- Property subtype: Condominium
Materials
- Vinyl Siding
- Foundation: Permanent
- Roof: Shingle
Condition
- Year built: 2006
Utilities & green energy
- Electric: 100 Amp Service
- Sewer: Public Sewer
- Water: Public
- Utilities for property: Water Available, Natural Gas Available, High Speed Internet Available, Electricity Available, Cable Available
Community & neighborhood
Security
- Security features: Smoke Detector(s)
Location
- Region: Saint Johns
- Subdivision: Clover Ridge
HOA & financial
HOA
- Has HOA: Yes
- HOA fee: $175 monthly
- Amenities included: Landscaping, Snow Removal
- Services included: Snow Removal, Maintenance Grounds
- Association name: Clover Ridge Condominium
Other
Other facts
- Listing terms: VA Loan,Cash,Conventional,FHA,FMHA - Rural Housing Loan
- Road surface type: Concrete, Paved
Price history
| Date | Event | Price |
|---|---|---|
| 1/26/2023 | Sold | $225,900-1.7%$101/sqft |
Source: | ||
| 1/17/2023 | Pending sale | $229,900$103/sqft |
Source: | ||
| 1/8/2023 | Listed for sale | $229,900$103/sqft |
Source: | ||
Public tax history
| Year | Property taxes | Tax assessment |
|---|---|---|
| 2025 | $4,707 | $118,600 +3.7% |
| 2024 | -- | $114,400 +5% |
| 2023 | -- | $109,000 +19.8% |
Find assessor info on the county website
Neighborhood: 48879
Nearby schools
GreatSchools rating
- NAGateway Elementary SchoolGrades: PK-5Distance: 0.9 mi
- 7/10St. Johns Middle SchoolGrades: 6-8Distance: 2 mi
- 7/10St. Johns High SchoolGrades: 9-12Distance: 1.7 mi
Schools provided by the listing agent
- High: St. Johns
Source: Greater Lansing AOR. This data may not be complete. We recommend contacting the local school district to confirm school assignments for this home.

Get pre-qualified for a loan
At Zillow Home Loans, we can pre-qualify you in as little as 5 minutes with no impact to your credit score.An equal housing lender. NMLS #10287.
Sell for more on Zillow
Get a free Zillow Showcase℠ listing and you could sell for .
$257,900
2% more+ $5,158
With Zillow Showcase(estimated)
$263,058
