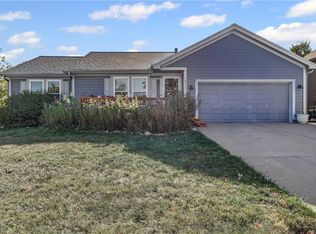CUTE 4BR/3BA RANCH in QUIET PUMPKIN RIDGE! Kitchen has BREAKFAST BAR, HARDWOODS, LAUNDRY/PANTRY ROOM, & LOTS OF COUNTERSPACE! Big great room with VAULTED CEILING great for entertaining guests. Master suite includes GOOD SIZED WALK-IN, DOUBLE VANITY! Great room sizes throughout - most rooms have walk-ins. FULLY FINISHED LOWER LEVEL w/ 29x10 REC ROOM, FULL BR & BATH, PLUS BONUS ROOM w/ WALK-IN that could be used as NON-CONFORMING BR/OFFICE/HOBBY RM! Fenced backyard FACES A CUL-DE-SAC! A MUST SEE!
This property is off market, which means it's not currently listed for sale or rent on Zillow. This may be different from what's available on other websites or public sources.

