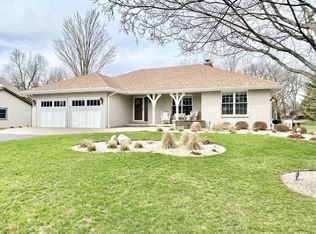Buyer couldn't secure financing......It was worth your wait!!! MASSIVE Price drop, pool is open and ready!!! Fresh paint in many of the rooms and carpets professionally cleaned this week for the new reveal!!!! The beautiful in-ground pool is surrounded by a huge yard for backyard games, newer shed and a perfect grill spot. No need for fighting over parking with this forever stretching driveway and tandem four car garage- The third bay is deep for tandem parking-overhead door on the back too. Inside this lovely home there is a room for everyone, giant family room, rec room in the basement, the secondary master suite upstairs is a great flex space with a joined office. The kitchen had an amazing makeover last year and is super functional to enjoy meal prep and entertaining at the same time. Storage solutions are solved with the massive crawl space and the three car garage. Big ticket updates have been handled- roof 7 yrs, siding 5 yrs, windows 6 yrs, pool cover and pump 2021, shed 2017, flooring and paint in upper 2nd bedroom 2022, master bathroom 2021, kitchen 2021, sliding glass door 2021, sunroom flooring and paint 2021, washer and dryer 2020. Pool pump May 2022!!! Let's get your family moved in soon!!! Unincorporated hidden gem!!!
This property is off market, which means it's not currently listed for sale or rent on Zillow. This may be different from what's available on other websites or public sources.
