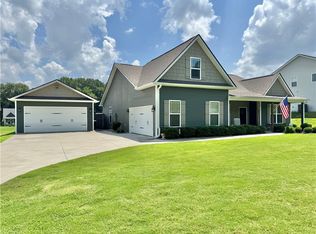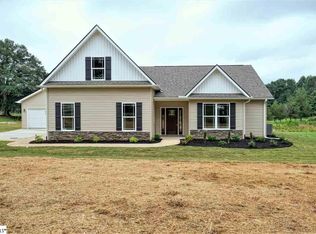Welcome home to Old Bethlehem Commons - a small community between Easley and Pickens. This beauty on 1.3 acres is under construction and tracking towards end of year 2019 completion! Two-story Dunwood plan offers open floor plan with resilient and durable [and gorgeous] vinyl plank flooring and 9' ceilings throughout main level. Living room boasts shiplap fireplace with slate hearth. Showplace kitchen with espresso cabinets and dallas white granite countertops + stainless appliances. Double French doors open to 10x20 covered patio for year-round enjoyment. Upstairs is the spacious vaulted master bedroom. Spoil yourself in the cultured marble shower with seat and glass doors. Garden tub and separate 'his and hers' vanities. 3 more bedrooms open up possibilities on the second level. Side entry attached garage + possibility of third garage or workshop. Enjoy life - minutes away from Pickens Country Club golf course, YMCA, shopping, schools, hospital and much more! Easy access to Hwy 8 and Hwy. 123. Come stake your claim!
This property is off market, which means it's not currently listed for sale or rent on Zillow. This may be different from what's available on other websites or public sources.


