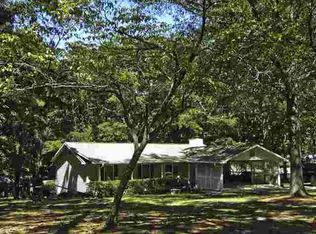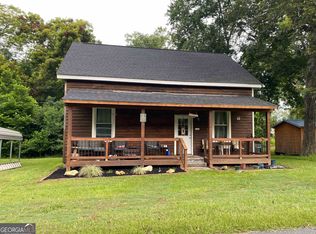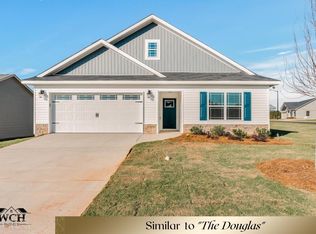Closed
$260,000
1017 Oak Ridge Dr, Byron, GA 31008
3beds
1,402sqft
Single Family Residence
Built in 1979
1 Acres Lot
$258,500 Zestimate®
$185/sqft
$1,462 Estimated rent
Home value
$258,500
Estimated sales range
Not available
$1,462/mo
Zestimate® history
Loading...
Owner options
Explore your selling options
What's special
This beautifully updated 3 bedroom 2 bath home features a thoughtfully renovated interior, ideal for both everyday living and entertaining sitting on approx 1 acre lot. The brand new kitchen boasts sleek stainless steel appliances, custom cabinets, and stunning granite countertops with stone backsplash. A spacious eat-in kitchen and convenient bar area to add to the charm, making it perfect for casual dining. Additional Highlights include luxurious LVP flooring though out, electric fireplace added, NEWER HVAC system, NEW ROOF, NEW PLUMBING, NEW ELECTRICAL, NEW VINYL SIDING, a new private deck over looking large backyard and large added patio for great outdoor living space. Second bath fully updated with: new tub/shower insert, NEW toilet, NEW double vanity, NEW lighting and mirror. Main bedroom has walk-in shower and walk-in closet with built in shelves. This home offers NEW laundry room added to be indoors, NEW canned lighting though out living room and hallway and all NEW windows. Located in a peaceful neighborhood with easy access to amenities, this home is move-in ready!
Zillow last checked: 8 hours ago
Listing updated: September 22, 2025 at 08:02pm
Listed by:
Erin Blasche 478-320-1778,
Southern Classic Realtors
Bought with:
Jamila Lundy, 441480
Sold Realty Group
Source: GAMLS,MLS#: 10535959
Facts & features
Interior
Bedrooms & bathrooms
- Bedrooms: 3
- Bathrooms: 2
- Full bathrooms: 2
- Main level bathrooms: 2
- Main level bedrooms: 3
Heating
- Central
Cooling
- Central Air
Appliances
- Included: Dishwasher, Microwave, Oven/Range (Combo), Refrigerator, Stainless Steel Appliance(s)
- Laundry: Laundry Closet
Features
- Double Vanity, Master On Main Level, Separate Shower, Walk-In Closet(s)
- Flooring: Other
- Basement: Crawl Space
- Number of fireplaces: 1
Interior area
- Total structure area: 1,402
- Total interior livable area: 1,402 sqft
- Finished area above ground: 1,402
- Finished area below ground: 0
Property
Parking
- Parking features: Attached, Garage
- Has attached garage: Yes
Features
- Levels: One
- Stories: 1
Lot
- Size: 1 Acres
- Features: Open Lot
Details
- Parcel number: 054C 126
Construction
Type & style
- Home type: SingleFamily
- Architectural style: Ranch,Traditional
- Property subtype: Single Family Residence
Materials
- Vinyl Siding
- Roof: Composition
Condition
- Updated/Remodeled
- New construction: No
- Year built: 1979
Utilities & green energy
- Sewer: Septic Tank
- Water: Public
- Utilities for property: Electricity Available
Community & neighborhood
Community
- Community features: None
Location
- Region: Byron
- Subdivision: Elwood Estate
Other
Other facts
- Listing agreement: Exclusive Right To Sell
Price history
| Date | Event | Price |
|---|---|---|
| 9/22/2025 | Sold | $260,000-3.7%$185/sqft |
Source: | ||
| 9/6/2025 | Pending sale | $270,000$193/sqft |
Source: | ||
| 8/22/2025 | Listed for sale | $270,000$193/sqft |
Source: | ||
| 8/14/2025 | Pending sale | $270,000$193/sqft |
Source: | ||
| 8/14/2025 | Listed for sale | $270,000$193/sqft |
Source: | ||
Public tax history
| Year | Property taxes | Tax assessment |
|---|---|---|
| 2024 | -- | $49,280 +10.8% |
| 2023 | -- | $44,480 +11.5% |
| 2022 | -- | $39,880 +11% |
Find assessor info on the county website
Neighborhood: 31008
Nearby schools
GreatSchools rating
- 5/10Byron Elementary SchoolGrades: PK-5Distance: 0.6 mi
- 5/10Byron Middle SchoolGrades: 6-8Distance: 0.5 mi
- 4/10Peach County High SchoolGrades: 9-12Distance: 6.1 mi
Schools provided by the listing agent
- Elementary: Byron
- Middle: Byron
- High: Peach County
Source: GAMLS. This data may not be complete. We recommend contacting the local school district to confirm school assignments for this home.

Get pre-qualified for a loan
At Zillow Home Loans, we can pre-qualify you in as little as 5 minutes with no impact to your credit score.An equal housing lender. NMLS #10287.


