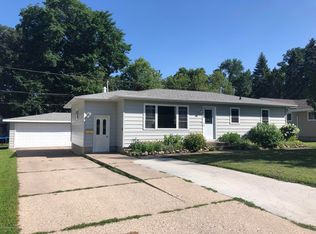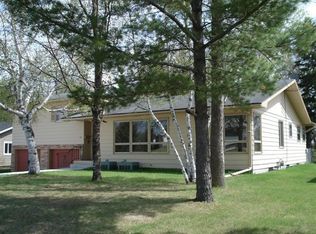Closed
$320,000
1017 Oak Grove Ave, Detroit Lakes, MN 56501
5beds
2,904sqft
Single Family Residence
Built in 1968
0.45 Acres Lot
$318,300 Zestimate®
$110/sqft
$2,756 Estimated rent
Home value
$318,300
Estimated sales range
Not available
$2,756/mo
Zestimate® history
Loading...
Owner options
Explore your selling options
What's special
Oak Grove Ave in Detroit Lakes has a few hidden gems hiding in the City limits and only minutes from downtown and less than a one mile to the City Beach and boat launch. The privacy and the space this property offers is incredible and feels like a park. Plenty of room for yard games, gardens or other activities. The deck and patio overlooking the yard invite you to have a seat and relax. The main level is spacious with a large kitchen and spacious sun room over looking the back yard, two bedrooms and living/dining room. Lower level has a nice sized family room, laundry, two bathrooms and three bedrooms. Garage does have access to the lower level. Two heat sources that include NG forced air and NG boiler heat registers. New A/C in 2024!
Zillow last checked: 8 hours ago
Listing updated: May 14, 2025 at 07:29am
Listed by:
Eric Lundmark 218-849-0383,
Counselor Realty Detroit Lakes
Bought with:
Dave Werth
Werth Realty
Source: NorthstarMLS as distributed by MLS GRID,MLS#: 6561196
Facts & features
Interior
Bedrooms & bathrooms
- Bedrooms: 5
- Bathrooms: 3
- Full bathrooms: 1
- 3/4 bathrooms: 2
Bathroom
- Description: 3/4 Basement,Full Basement,Main Floor 3/4 Bath
Dining room
- Description: Kitchen/Dining Room,Living/Dining Room
Heating
- Forced Air, Hot Water
Cooling
- Central Air
Appliances
- Included: Dishwasher, Disposal, Dryer, Gas Water Heater, Range, Refrigerator, Washer
Features
- Basement: Block,Egress Window(s),Full
- Has fireplace: No
Interior area
- Total structure area: 2,904
- Total interior livable area: 2,904 sqft
- Finished area above ground: 1,452
- Finished area below ground: 1,400
Property
Parking
- Total spaces: 6
- Parking features: Attached, Concrete
- Attached garage spaces: 2
- Uncovered spaces: 4
- Details: Garage Dimensions (20x26)
Accessibility
- Accessibility features: None
Features
- Levels: Multi/Split
- Patio & porch: Deck, Front Porch, Rear Porch
- Pool features: None
- Fencing: None
Lot
- Size: 0.45 Acres
- Dimensions: 65 x 200
- Features: Many Trees
Details
- Additional structures: Storage Shed
- Foundation area: 1452
- Parcel number: 490825000
- Zoning description: Residential-Multi-Family
Construction
Type & style
- Home type: SingleFamily
- Property subtype: Single Family Residence
Materials
- Fiber Board, Block, Frame
- Roof: Asphalt
Condition
- Age of Property: 57
- New construction: No
- Year built: 1968
Utilities & green energy
- Electric: 200+ Amp Service, Power Company: City of Detroit Lakes
- Gas: Natural Gas
- Sewer: City Sewer/Connected
- Water: City Water/Connected
Community & neighborhood
Location
- Region: Detroit Lakes
- Subdivision: Chilton Add
HOA & financial
HOA
- Has HOA: No
Price history
| Date | Event | Price |
|---|---|---|
| 5/14/2025 | Sold | $320,000-7.2%$110/sqft |
Source: | ||
| 5/3/2025 | Pending sale | $344,900$119/sqft |
Source: | ||
| 1/3/2025 | Listed for sale | $344,900$119/sqft |
Source: | ||
| 11/20/2024 | Listing removed | $344,900-2.8%$119/sqft |
Source: | ||
| 10/2/2024 | Listed for sale | $355,000-4%$122/sqft |
Source: | ||
Public tax history
| Year | Property taxes | Tax assessment |
|---|---|---|
| 2025 | $3,454 -1.3% | $356,000 -4.5% |
| 2024 | $3,500 +11% | $372,600 +1.9% |
| 2023 | $3,152 +10.8% | $365,800 +17.2% |
Find assessor info on the county website
Neighborhood: 56501
Nearby schools
GreatSchools rating
- 6/10Rossman Elementary SchoolGrades: PK-5Distance: 0.3 mi
- 5/10Detroit Lakes Middle SchoolGrades: 6-8Distance: 0.9 mi
- 7/10Detroit Lakes Senior High SchoolGrades: 9-12Distance: 0.8 mi

Get pre-qualified for a loan
At Zillow Home Loans, we can pre-qualify you in as little as 5 minutes with no impact to your credit score.An equal housing lender. NMLS #10287.

