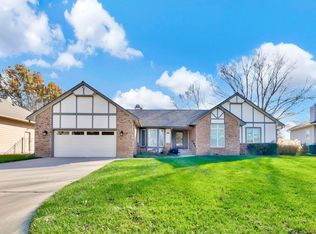Upon opening the front door of this One Owner Home, you will be so IMPRESSED with the Amount of Space, and the Condition, that you know you've found your Perfect New Home. Do to there being So Much Living Space on the Main Level, the Owners have Never Needed to finish the basement. There is a Huge Storage/Workshop area to do what you may want to do, such as a Theatre Room or Exercise Room. There is a FINSIHED LEGAL BEDROOM in the basement. NOTE: Formal Living Room, Formal Dining Room, MAIN FLOOR FAMILY ROOM, MAIN FLOOR DEN, and A MAIN FLOOR OFFICE. Next, but Not least, is The Exceptionally Sized Kitchen with 2 Cook Tops, and 2 Ovens, and a Center Island. It offers Cabinet and Counter Space Galore, and maybe more than most people need. Wonderful when entertaining. Enjoy Morning Coffee or Dinner at the end of the day while viewing a Park Type Setting Backyard. The entire yard seems to be abundant with beautiful trees and meticulous landscaping and walkways. The View of the backyard can also be enjoyed from the Formal dining room, Formal Living Room, the Main Floor Family Room, and Den. While sitting outside, which can be entered from the kitchen or family room, Listen to the birds, Smell the flowers, and Feel the Breeze from the Trees. Almost country type living right in the city. Yes, Fabulous Hardwood Floors in many areas of the home. Excellent Floor Plan for any type of entertaining. Hartmoor Estates has a Lake and a Walking Path. This home is within walking distance to some schools, and located in an excellent area of East Wichita. LOCATION plus. IT APPEARS THAT THE COURTHOUSE MAY NOT HAVE INCLUDED THE TOTAL AMOUNT OF SQUARE FOOTAGE THIS HOME APPEARS TO HAVE. Verify Taxes and Schools.
This property is off market, which means it's not currently listed for sale or rent on Zillow. This may be different from what's available on other websites or public sources.

