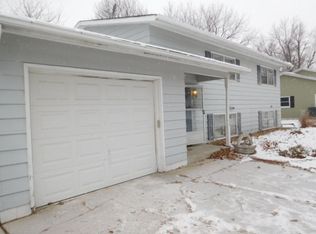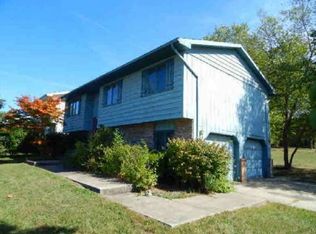Sold for $79,000
$79,000
1017 N Linden Ave, Decatur, IL 62522
3beds
1,391sqft
Single Family Residence
Built in 1959
0.27 Acres Lot
$107,700 Zestimate®
$57/sqft
$1,412 Estimated rent
Home value
$107,700
$84,000 - $134,000
$1,412/mo
Zestimate® history
Loading...
Owner options
Explore your selling options
What's special
High-end Tri-level in a wonderful location. 3 bedrooms and 2 full baths. A nice main level with a sliding door leading to the deck off the dining room. The lower level has a large family room with a fireplace and a full bathroom, and it also has access to a large sun room where you can exit to land out in the beautiful back yard and the upper deck. Some cosmetic corrections need to be completed, but it will then be a gorgeous house and a whale of a deal.
Zillow last checked: 8 hours ago
Listing updated: August 12, 2025 at 06:30pm
Listed by:
Lisa Campbell 217-429-5218,
Lyle Campbell & Son Realtors,
Debra Jones 708-632-6702,
Lyle Campbell & Son Realtors
Bought with:
Lisa Campbell, 471009648
Lyle Campbell & Son Realtors
Source: CIBR,MLS#: 6252578 Originating MLS: Central Illinois Board Of REALTORS
Originating MLS: Central Illinois Board Of REALTORS
Facts & features
Interior
Bedrooms & bathrooms
- Bedrooms: 3
- Bathrooms: 2
- Full bathrooms: 2
Primary bedroom
- Description: Flooring: Hardwood
- Level: Upper
- Dimensions: 12 x 11
Bedroom
- Description: Flooring: Hardwood
- Level: Upper
- Dimensions: 11 x 10
Bedroom
- Description: Flooring: Hardwood
- Level: Upper
- Dimensions: 10 x 9
Dining room
- Description: Flooring: Ceramic Tile
- Level: Main
- Dimensions: 9 x 9
Family room
- Description: Flooring: Carpet
- Level: Lower
- Length: 23
Other
- Features: Tub Shower
- Level: Upper
Other
- Features: Tub Shower
- Level: Lower
Kitchen
- Description: Flooring: Ceramic Tile
- Level: Main
- Dimensions: 13 x 8
Living room
- Description: Flooring: Hardwood
- Level: Main
Sunroom
- Description: Flooring: Ceramic Tile
- Level: Lower
- Dimensions: 13 x 11
Heating
- Forced Air, Gas
Cooling
- Central Air
Appliances
- Included: Gas Water Heater, Oven, Range, Refrigerator
Features
- Fireplace, Workshop
- Basement: Unfinished,Partial
- Number of fireplaces: 1
- Fireplace features: Wood Burning
Interior area
- Total structure area: 1,391
- Total interior livable area: 1,391 sqft
- Finished area above ground: 1,041
- Finished area below ground: 0
Property
Parking
- Total spaces: 1
- Parking features: Attached, Garage
- Attached garage spaces: 1
Features
- Levels: Three Or More,Multi/Split
- Stories: 3
- Patio & porch: Enclosed, Four Season, Deck
- Exterior features: Deck, Shed, Workshop
Lot
- Size: 0.27 Acres
Details
- Additional structures: Shed(s)
- Parcel number: 041209305015
- Zoning: RES
- Special conditions: None
Construction
Type & style
- Home type: SingleFamily
- Architectural style: Tri-Level
- Property subtype: Single Family Residence
Materials
- Vinyl Siding
- Foundation: Basement
- Roof: Asphalt,Fiberglass,Shingle
Condition
- Year built: 1959
Utilities & green energy
- Sewer: Public Sewer
- Water: Public
Community & neighborhood
Location
- Region: Decatur
- Subdivision: Eckerts
Other
Other facts
- Road surface type: Concrete
Price history
| Date | Event | Price |
|---|---|---|
| 8/1/2025 | Sold | $79,000-7.1%$57/sqft |
Source: | ||
| 6/28/2025 | Pending sale | $85,000$61/sqft |
Source: | ||
| 6/17/2025 | Listed for sale | $85,000+13.3%$61/sqft |
Source: | ||
| 10/31/2024 | Listing removed | $75,000-16.7%$54/sqft |
Source: | ||
| 10/4/2024 | Price change | $90,000-5.3%$65/sqft |
Source: | ||
Public tax history
| Year | Property taxes | Tax assessment |
|---|---|---|
| 2024 | $2,259 +2.6% | $34,340 +3.7% |
| 2023 | $2,202 +9.6% | $33,124 +8.1% |
| 2022 | $2,010 +10.8% | $30,651 +7.1% |
Find assessor info on the county website
Neighborhood: 62522
Nearby schools
GreatSchools rating
- 1/10Benjamin Franklin Elementary SchoolGrades: K-6Distance: 1.2 mi
- 1/10Stephen Decatur Middle SchoolGrades: 7-8Distance: 3.5 mi
- 2/10Macarthur High SchoolGrades: 9-12Distance: 0.6 mi
Schools provided by the listing agent
- District: Decatur Dist 61
Source: CIBR. This data may not be complete. We recommend contacting the local school district to confirm school assignments for this home.
Get pre-qualified for a loan
At Zillow Home Loans, we can pre-qualify you in as little as 5 minutes with no impact to your credit score.An equal housing lender. NMLS #10287.

