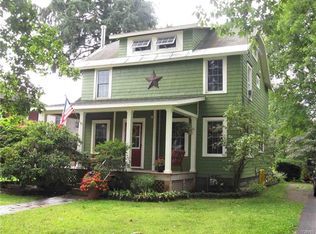This wonderful lady is back on the market and she's had some work done! Brand new kitchen, granite countertops, new window, updated electrical. Complete kitchen make over. New tub & surround. Great neighborhood, across from Franklyn field. New gutters.
This property is off market, which means it's not currently listed for sale or rent on Zillow. This may be different from what's available on other websites or public sources.
