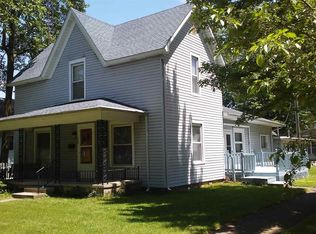Clean and move in ready 3 BR home! Some of the updates include: new drywall, crown molding, frieze carpet and bay window in sunny living room. Large dining room has new ceiling and drywall and wood laminate floors. Main floor master bedroom has original wood floors. Upstairs are two more bedrooms with extra closet space. Covered front porch and wood privacy fence in backyard. Garden shed for extra storage. Basement is clean and has newer 200 amp wiring. Main floor laundry room and attached carport with concrete driveway area for off street parking. Kitchen stove and refrigerator are included.
This property is off market, which means it's not currently listed for sale or rent on Zillow. This may be different from what's available on other websites or public sources.
