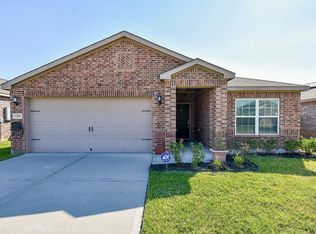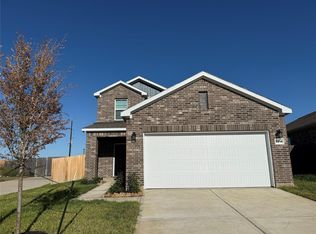For Lease Immediate Move-In at 1017 Misty Patch, Katy! This spacious 5-bedroom home offers a flexible floor plan with the option of a primary suite both upstairs and downstairs, making it ideal for multigenerational living or guest accommodations. The kitchen provides plenty of cabinet space and storage, creating a welcoming hub for cooking and entertaining. Outside, you'll enjoy a low-maintenance backyard that's perfect for gatherings, while the home sits directly across from a park with walking trails and a splash pad for added fun and relaxation. Conveniently located just a short drive from Katy Mills Mall, Buc-ee's, shopping, dining, and major roadways, this home combines comfort, convenience, and community living all in one.
Copyright notice - Data provided by HAR.com 2022 - All information provided should be independently verified.
House for rent
$2,700/mo
1017 Misty Patch Dr, Katy, TX 77493
5beds
2,586sqft
Price may not include required fees and charges.
Singlefamily
Available now
-- Pets
Electric
Electric dryer hookup laundry
2 Attached garage spaces parking
Electric
What's special
Low-maintenance backyardSplash padFlexible floor planWalking trails
- 62 days |
- -- |
- -- |
Travel times
Looking to buy when your lease ends?
Consider a first-time homebuyer savings account designed to grow your down payment with up to a 6% match & a competitive APY.
Facts & features
Interior
Bedrooms & bathrooms
- Bedrooms: 5
- Bathrooms: 3
- Full bathrooms: 2
- 1/2 bathrooms: 1
Rooms
- Room types: Breakfast Nook, Family Room
Heating
- Electric
Cooling
- Electric
Appliances
- Included: Dishwasher, Disposal, Dryer, Microwave, Oven, Range, Refrigerator, Washer
- Laundry: Electric Dryer Hookup, In Unit, Washer Hookup
Features
- En-Suite Bath, Primary Bed - 1st Floor, Walk-In Closet(s)
Interior area
- Total interior livable area: 2,586 sqft
Property
Parking
- Total spaces: 2
- Parking features: Attached, Driveway, Covered
- Has attached garage: Yes
- Details: Contact manager
Features
- Exterior features: Architecture Style: Traditional, Attached, Back Yard, Driveway, Electric Dryer Hookup, En-Suite Bath, Entry, Full Size, Gameroom Up, Garage Door Opener, Heating: Electric, Insulated/Low-E windows, Jogging Path, Living Area - 1st Floor, Lot Features: Back Yard, Subdivided, Park, Patio/Deck, Playground, Primary Bed - 1st Floor, Splash Pad, Sprinkler System, Subdivided, Utility Room, Walk-In Closet(s), Washer Hookup, Window Coverings
Details
- Parcel number: 491900004008000
Construction
Type & style
- Home type: SingleFamily
- Property subtype: SingleFamily
Condition
- Year built: 2020
Community & HOA
Community
- Features: Playground
Location
- Region: Katy
Financial & listing details
- Lease term: Long Term,12 Months,Section 8
Price history
| Date | Event | Price |
|---|---|---|
| 11/6/2025 | Price change | $2,700+5.9%$1/sqft |
Source: | ||
| 11/3/2025 | Price change | $2,550-5.6%$1/sqft |
Source: | ||
| 10/22/2025 | Price change | $2,700+4.2%$1/sqft |
Source: | ||
| 10/5/2025 | Price change | $2,590-2.3%$1/sqft |
Source: | ||
| 9/14/2025 | Price change | $2,650-1.9%$1/sqft |
Source: | ||

