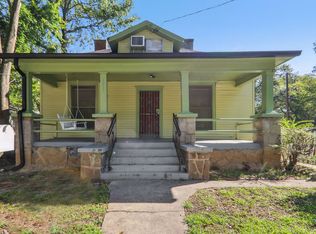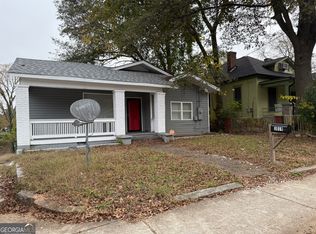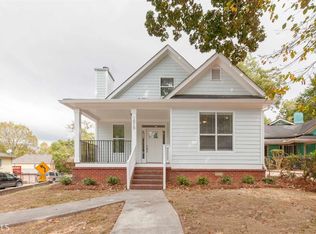Closed
$295,000
1017 Mayson Turner Rd NW, Atlanta, GA 30314
6beds
2,604sqft
Single Family Residence, Residential
Built in 1920
6,490.44 Square Feet Lot
$484,900 Zestimate®
$113/sqft
$3,491 Estimated rent
Home value
$484,900
$388,000 - $592,000
$3,491/mo
Zestimate® history
Loading...
Owner options
Explore your selling options
What's special
Very well done Victorian Style 2 Story home with a partial basement and a 2 car garage in a great location! This home is ready to move in!!! The home features vintage woodwork in the hardwood floors, fireplace mantles, bookcases, and more. Very spacious with a separate diningroom off the kitchen, a classic study/office, a bonusroom, and a den/familyroom. The main floor has three bedrooms, two full bathrooms, and one half bathroom. Upstairs has another three bedrooms, one full bathroom and one half bathroom. The home also sits on a corn lot with a privacy fence in the front and backyard. This home offers so many options from very elegant living for the right family to a great airbnb or a possible bread and breakfast style option. All the mechanicals and roofing are in good condition. Other amenities and nearby locations include: Walking Distance to the Ashby MARTA Station, Washington Park and Westside beltline corridor. Also close to the green space of City of Atlanta neighborhood park, moments from Mercedes Benz Stadium, The GA Aquarium and the new Westside Reservoir Park. Close to Centennial Olympic Park, the future 90 acre Microsoft campus, GA Tech & GA State along with a plethora of social events unique to Atlanta.
Zillow last checked: 8 hours ago
Listing updated: July 14, 2023 at 10:54pm
Listing Provided by:
Rick Brockman,
CDE Realty, Inc.
Bought with:
Rick Brockman, 210360
CDE Realty, Inc.
Source: FMLS GA,MLS#: 7133694
Facts & features
Interior
Bedrooms & bathrooms
- Bedrooms: 6
- Bathrooms: 5
- Full bathrooms: 3
- 1/2 bathrooms: 2
- Main level bathrooms: 2
- Main level bedrooms: 3
Primary bedroom
- Features: In-Law Floorplan, Master on Main
- Level: In-Law Floorplan, Master on Main
Bedroom
- Features: In-Law Floorplan, Master on Main
Primary bathroom
- Features: Tub/Shower Combo
Dining room
- Features: Separate Dining Room
Kitchen
- Features: Eat-in Kitchen
Heating
- Central, Natural Gas
Cooling
- Ceiling Fan(s), Central Air
Appliances
- Included: Double Oven, Electric Cooktop, Refrigerator
- Laundry: In Kitchen, Laundry Room
Features
- Bookcases, Entrance Foyer, High Ceilings 9 ft Lower, High Ceilings 9 ft Main, High Ceilings 9 ft Upper, High Speed Internet, Other, Walk-In Closet(s)
- Flooring: Ceramic Tile, Hardwood, Laminate
- Windows: None
- Basement: Daylight,Interior Entry,Partial
- Number of fireplaces: 3
- Fireplace features: Living Room, Masonry, Other Room
- Common walls with other units/homes: No Common Walls
Interior area
- Total structure area: 2,604
- Total interior livable area: 2,604 sqft
- Finished area above ground: 2,604
- Finished area below ground: 0
Property
Parking
- Total spaces: 2
- Parking features: Garage, Garage Faces Rear, Parking Pad
- Garage spaces: 2
- Has uncovered spaces: Yes
Accessibility
- Accessibility features: None
Features
- Levels: Two
- Stories: 2
- Patio & porch: Deck, Front Porch
- Exterior features: Other, Private Yard, Rear Stairs, No Dock
- Pool features: None
- Spa features: None
- Fencing: Back Yard,Fenced,Privacy,Wood
- Has view: Yes
- View description: City
- Waterfront features: None
- Body of water: None
Lot
- Size: 6,490 sqft
- Dimensions: 42x139
- Features: Borders US/State Park, Corner Lot, Level, Private, Sloped
Details
- Additional structures: None
- Parcel number: 14 011500040702
- Other equipment: None
- Horse amenities: None
Construction
Type & style
- Home type: SingleFamily
- Architectural style: Traditional,Victorian
- Property subtype: Single Family Residence, Residential
Materials
- Vinyl Siding, Wood Siding
- Foundation: Block
- Roof: Composition
Condition
- Resale
- New construction: No
- Year built: 1920
Utilities & green energy
- Electric: 220 Volts
- Sewer: Public Sewer
- Water: Public
- Utilities for property: Cable Available, Electricity Available, Natural Gas Available, Other, Phone Available, Water Available
Green energy
- Energy efficient items: None
- Energy generation: None
Community & neighborhood
Security
- Security features: Smoke Detector(s)
Community
- Community features: Near Public Transport, Near Schools, Near Shopping, Park, Sidewalks, Street Lights
Location
- Region: Atlanta
- Subdivision: Washington Park
HOA & financial
HOA
- Has HOA: No
Other
Other facts
- Ownership: Fee Simple
- Road surface type: Asphalt, Paved
Price history
| Date | Event | Price |
|---|---|---|
| 9/12/2023 | Listing removed | -- |
Source: FMLS GA #7270795 Report a problem | ||
| 9/5/2023 | Listed for rent | $2,795+99.6%$1/sqft |
Source: FMLS GA #7270795 Report a problem | ||
| 7/6/2023 | Sold | $295,000-15.7%$113/sqft |
Source: | ||
| 6/17/2023 | Pending sale | $349,900$134/sqft |
Source: | ||
| 6/1/2023 | Price change | $349,900-2.8%$134/sqft |
Source: | ||
Public tax history
| Year | Property taxes | Tax assessment |
|---|---|---|
| 2024 | $4,106 +12.2% | $118,000 +2.8% |
| 2023 | $3,661 -6.1% | $114,760 +19.1% |
| 2022 | $3,900 +22.4% | $96,360 +23.2% |
Find assessor info on the county website
Neighborhood: Washington Park
Nearby schools
GreatSchools rating
- 5/10Michael R. Hollis Innovation AcademyGrades: PK-8Distance: 0.4 mi
- 2/10Booker T. Washington High SchoolGrades: 9-12Distance: 0.5 mi
Schools provided by the listing agent
- Elementary: M.R. Hollis Innovation Academy
- Middle: Herman J. Russell West End Academy
- High: Booker T. Washington
Source: FMLS GA. This data may not be complete. We recommend contacting the local school district to confirm school assignments for this home.
Get a cash offer in 3 minutes
Find out how much your home could sell for in as little as 3 minutes with a no-obligation cash offer.
Estimated market value$484,900
Get a cash offer in 3 minutes
Find out how much your home could sell for in as little as 3 minutes with a no-obligation cash offer.
Estimated market value
$484,900


