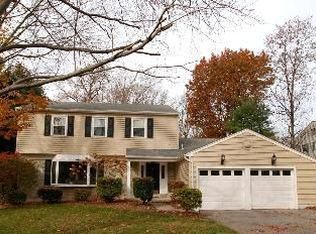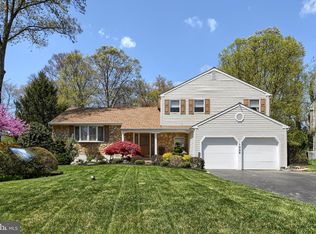Sold for $575,000
$575,000
1017 Longspur Rd, Audubon, PA 19403
4beds
2,348sqft
Single Family Residence
Built in 1970
0.41 Acres Lot
$654,500 Zestimate®
$245/sqft
$3,331 Estimated rent
Home value
$654,500
$622,000 - $694,000
$3,331/mo
Zestimate® history
Loading...
Owner options
Explore your selling options
What's special
Well-maintained 4-bedroom, 2.5-bath home in the highly desirable Methacton School District. Located on a cul-de-sac, this home has many wonderful features. This home has been a well loved, very active family home for many years and is now looking for a new family! Eat in kitchen with newer appliances, spacious pantry, desk area, an island that seats 3 or more with a bump out window overlooking the fenced in yard, pool and patios. The kitchen flows into a wonderful family room with a fireplace (with new insert). Entertaining and family gatherings will be wonderful at your new home! From the family room door you can exit to a wonderful patio just steps to a custom water garden and a beautiful in-ground pool! The pool has also has been well maintained and updated with newer coping and pool pump, also has a robotic pool cleaner! On the main level you will also find a large living room and dining room with wood floors and updated windows. The powder room and laundry room/mud room with entrance to the 2 car garage are also on the main level off of the family room. From the kitchen you can enter to the partially finished basement for lots of activities and a separate room for a work space equipped with peg boards and work bench. The finished rec room also has a walk out to the back yard and pool area. On the upper level you will find a master bedroom and bath, hall bath and 3 additional generously sized bedrooms. Wood floors throughout the upper level.
Zillow last checked: 8 hours ago
Listing updated: September 28, 2023 at 03:04pm
Listed by:
Jeanette Petrucelli 610-574-8109,
Springer Realty Group
Bought with:
Sami Linberg, RS333264
HomeSmart Nexus Realty Group - Blue Bell
Source: Bright MLS,MLS#: PAMC2080640
Facts & features
Interior
Bedrooms & bathrooms
- Bedrooms: 4
- Bathrooms: 3
- Full bathrooms: 2
- 1/2 bathrooms: 1
- Main level bathrooms: 1
Basement
- Area: 0
Heating
- Heat Pump, Electric, Wood
Cooling
- Central Air, Electric
Appliances
- Included: Electric Water Heater
- Laundry: Main Level
Features
- Basement: Partial
- Number of fireplaces: 1
- Fireplace features: Insert, Wood Burning
Interior area
- Total structure area: 2,348
- Total interior livable area: 2,348 sqft
- Finished area above ground: 2,348
- Finished area below ground: 0
Property
Parking
- Total spaces: 2
- Parking features: Garage Faces Front, Attached, Driveway
- Attached garage spaces: 2
- Has uncovered spaces: Yes
Accessibility
- Accessibility features: Stair Lift
Features
- Levels: Two
- Stories: 2
- Has private pool: Yes
- Pool features: Private
Lot
- Size: 0.41 Acres
- Dimensions: 90.00 x 0.00
Details
- Additional structures: Above Grade, Below Grade
- Parcel number: 430007759001
- Zoning: R
- Zoning description: Residential
- Special conditions: Standard
Construction
Type & style
- Home type: SingleFamily
- Architectural style: Colonial
- Property subtype: Single Family Residence
Materials
- Vinyl Siding
- Foundation: Slab
Condition
- New construction: No
- Year built: 1970
Utilities & green energy
- Sewer: Public Sewer
- Water: Public
Community & neighborhood
Location
- Region: Audubon
- Subdivision: The Pines
- Municipality: LOWER PROVIDENCE TWP
Other
Other facts
- Listing agreement: Exclusive Right To Sell
- Listing terms: Conventional,Cash
- Ownership: Fee Simple
Price history
| Date | Event | Price |
|---|---|---|
| 9/27/2023 | Sold | $575,000+4.6%$245/sqft |
Source: | ||
| 8/16/2023 | Pending sale | $549,900$234/sqft |
Source: | ||
| 8/12/2023 | Listed for sale | $549,900$234/sqft |
Source: | ||
Public tax history
| Year | Property taxes | Tax assessment |
|---|---|---|
| 2025 | $7,578 +6.5% | $176,850 |
| 2024 | $7,115 | $176,850 |
| 2023 | $7,115 +5.4% | $176,850 |
Find assessor info on the county website
Neighborhood: 19403
Nearby schools
GreatSchools rating
- 6/10Skyview Upper El SchoolGrades: 5-6Distance: 1.1 mi
- 8/10Arcola Intrmd SchoolGrades: 7-8Distance: 1.1 mi
- 8/10Methacton High SchoolGrades: 9-12Distance: 3.4 mi
Schools provided by the listing agent
- District: Methacton
Source: Bright MLS. This data may not be complete. We recommend contacting the local school district to confirm school assignments for this home.
Get a cash offer in 3 minutes
Find out how much your home could sell for in as little as 3 minutes with a no-obligation cash offer.
Estimated market value$654,500
Get a cash offer in 3 minutes
Find out how much your home could sell for in as little as 3 minutes with a no-obligation cash offer.
Estimated market value
$654,500

