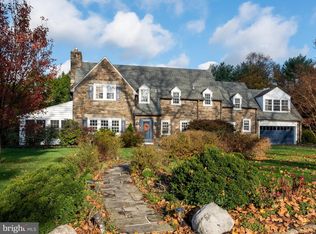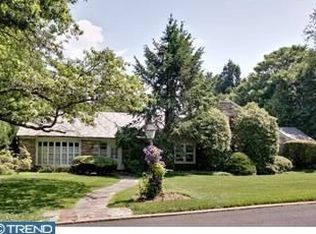Sold for $750,000
$750,000
1017 Lindsay Ln, Rydal, PA 19046
4beds
6,523sqft
Single Family Residence
Built in 1982
0.53 Acres Lot
$1,024,700 Zestimate®
$115/sqft
$5,668 Estimated rent
Home value
$1,024,700
$932,000 - $1.14M
$5,668/mo
Zestimate® history
Loading...
Owner options
Explore your selling options
What's special
Pool Photos Coming Soon!! Welcome to 1017 Lindsay Lane. This spacious contemporary home is located on one of the most desirable streets of Rydal and the award-winning Abington School District. The ample square footage allows every family member to reside here comfortably. The main level includes a gracious two-story entry, formal living & dining rooms, a library/sunroom, a large eat-in kitchen, a family room/entertainment room with a wet bar, office, and a full bath, as well as an in-law or au pair suite with its own entrance. The second level has a huge primary bedroom with a walk-in closet and a primary bath which includes double sinks, a soaking tub, and a stall shower. This level has three additional bedrooms, 2 baths (not including the primary), and a laundry room. The lower level/basement has a large finished rec room, an office, a full bath, a cedar closet, and a storage area. The outside is an entertainer's paradise with summers spent by the heated pool, hot tub (with waterfall feature) patio, and gardens. The pool house has a kitchenette, sauna, and an additional bath for your convenience. The outside has been recently painted with Sherwin Williams paint. There is a newer roof, gutter system, skylights, and windows. Newer floors and carpets have been installed. Ideally situated within walking distance to the train station, easy drive into Philadelphia's nightlife, Whole Foods, Trader Joe's, and downtown Jenkintown.
Zillow last checked: 8 hours ago
Listing updated: June 28, 2023 at 05:01pm
Listed by:
Steven Beal 215-370-7511,
Coldwell Banker Realty
Bought with:
David Scialanca, RS280284
Coldwell Banker Realty
Source: Bright MLS,MLS#: PAMC2069258
Facts & features
Interior
Bedrooms & bathrooms
- Bedrooms: 4
- Bathrooms: 5
- Full bathrooms: 5
- Main level bathrooms: 1
Basement
- Area: 1345
Heating
- Forced Air, Natural Gas
Cooling
- Central Air, Electric
Appliances
- Included: Cooktop, Oven, Double Oven, Dishwasher, Disposal, Trash Compactor, Water Treat System, Gas Water Heater
- Laundry: Upper Level, Laundry Room
Features
- Primary Bath(s), Kitchen Island, Ceiling Fan(s), Bar, Eat-in Kitchen, Cathedral Ceiling(s), High Ceilings
- Flooring: Carpet, Tile/Brick, Ceramic Tile
- Windows: Skylight(s)
- Basement: Finished
- Has fireplace: No
Interior area
- Total structure area: 6,523
- Total interior livable area: 6,523 sqft
- Finished area above ground: 5,178
- Finished area below ground: 1,345
Property
Parking
- Total spaces: 5
- Parking features: Circular Driveway, Driveway
- Uncovered spaces: 5
Accessibility
- Accessibility features: None
Features
- Levels: Two
- Stories: 2
- Patio & porch: Deck, Patio
- Exterior features: Flood Lights, Sidewalks, Water Falls
- Has private pool: Yes
- Pool features: In Ground, Private
- Has spa: Yes
- Spa features: Private, Hot Tub
- Fencing: Wood,Other
Lot
- Size: 0.53 Acres
- Dimensions: 129.00 x 0.00
- Features: Level, Sloped, Open Lot, Wooded, Front Yard, Rear Yard
Details
- Additional structures: Above Grade, Below Grade
- Parcel number: 300038904009
- Zoning: R
- Zoning description: Residential
- Special conditions: Standard
Construction
Type & style
- Home type: SingleFamily
- Architectural style: Contemporary
- Property subtype: Single Family Residence
Materials
- Wood Siding, Stone
- Foundation: Concrete Perimeter
- Roof: Pitched,Shingle
Condition
- Good
- New construction: No
- Year built: 1982
Utilities & green energy
- Electric: 200+ Amp Service
- Sewer: Public Sewer
- Water: Public
- Utilities for property: Cable Connected, Cable
Community & neighborhood
Security
- Security features: Security System
Location
- Region: Rydal
- Subdivision: Rydal
- Municipality: ABINGTON TWP
Other
Other facts
- Listing agreement: Exclusive Agency
- Listing terms: Cash,Conventional
- Ownership: Fee Simple
Price history
| Date | Event | Price |
|---|---|---|
| 6/28/2023 | Sold | $750,000$115/sqft |
Source: | ||
| 4/24/2023 | Contingent | $750,000$115/sqft |
Source: | ||
| 4/22/2023 | Listed for sale | $750,000+59.9%$115/sqft |
Source: | ||
| 5/23/2017 | Sold | $469,000-5.3%$72/sqft |
Source: Public Record Report a problem | ||
| 4/7/2017 | Pending sale | $495,000$76/sqft |
Source: Kurfiss Sotheby's International Realty #6920688 Report a problem | ||
Public tax history
Tax history is unavailable.
Find assessor info on the county website
Neighborhood: 19046
Nearby schools
GreatSchools rating
- 7/10Rydal East SchoolGrades: K-5Distance: 1.3 mi
- 6/10Abington Junior High SchoolGrades: 6-8Distance: 1.1 mi
- 8/10Abington Senior High SchoolGrades: 9-12Distance: 1.1 mi
Schools provided by the listing agent
- Elementary: Rydal East
- Middle: Abington Junior
- High: Abington Senior
- District: Abington
Source: Bright MLS. This data may not be complete. We recommend contacting the local school district to confirm school assignments for this home.
Get a cash offer in 3 minutes
Find out how much your home could sell for in as little as 3 minutes with a no-obligation cash offer.
Estimated market value
$1,024,700

