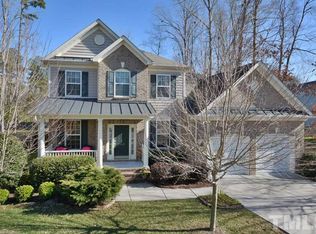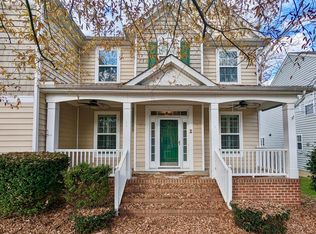Sold for $545,000 on 02/14/24
$545,000
1017 Lakeview Rd, Durham, NC 27712
5beds
2,806sqft
Single Family Residence, Residential
Built in 2009
0.26 Acres Lot
$540,200 Zestimate®
$194/sqft
$2,527 Estimated rent
Home value
$540,200
$513,000 - $567,000
$2,527/mo
Zestimate® history
Loading...
Owner options
Explore your selling options
What's special
Don't miss out on calling this gorgeous home yours! This beautiful home hosts an open and airy floor plan with tons of natural light. Enjoy your morning coffee on your screened in porch overlooking the fenced in back yard and the natural beauty of the tree line behind. This home offers convenience and versatility with a guest bedroom and full bath downstairs. The spacious kitchen with a large island and granite countertops and lots of storage just off the inviting great room with built-in bookcases around the cozy fireplace make it the perfect place for entertaining and socializing with friends and family. Four bedrooms upstairs with a loft area and a master suite that is bright and inviting complete the picture to make this home a must see! New paint and carpet throughout with hardwoods downstairs. Neighborhood ammenities include a pool and playground and is convenient to shopping, RTP, good schools and hospitals. video: https://raleighrep.com/1017lakeview
Zillow last checked: 8 hours ago
Listing updated: October 28, 2025 at 12:06am
Listed by:
Penny Senor 919-961-1841,
Century 21 Triangle Group
Bought with:
Tiffany Williamson, 279179
Navigate Realty
Source: Doorify MLS,MLS#: 10005355
Facts & features
Interior
Bedrooms & bathrooms
- Bedrooms: 5
- Bathrooms: 3
- Full bathrooms: 3
Heating
- Electric, Heat Pump
Cooling
- Ceiling Fan(s), Central Air, Heat Pump
Appliances
- Included: Dishwasher, Disposal, Dryer, Gas Oven, Gas Range, Ice Maker, Microwave, Range Hood, Refrigerator, Washer, Water Heater
- Laundry: Electric Dryer Hookup, Laundry Room, Upper Level, Washer Hookup
Features
- Bookcases, Breakfast Bar, Built-in Features, Pantry, Ceiling Fan(s), Central Vacuum, Chandelier, Double Vanity, Eat-in Kitchen, Granite Counters, Kitchen Island, Open Floorplan, Separate Shower, Smooth Ceilings, Soaking Tub, Wired for Sound
- Flooring: Carpet, Hardwood
- Doors: Sliding Doors
- Windows: Blinds, Double Pane Windows
- Number of fireplaces: 1
- Fireplace features: Family Room, Gas
- Common walls with other units/homes: No Common Walls
Interior area
- Total structure area: 2,806
- Total interior livable area: 2,806 sqft
- Finished area above ground: 2,806
- Finished area below ground: 0
Property
Parking
- Total spaces: 4
- Parking features: Concrete, Driveway, Garage, Garage Door Opener, Garage Faces Front, Side By Side
- Attached garage spaces: 2
- Uncovered spaces: 2
Features
- Stories: 2
- Patio & porch: Covered, Front Porch, Rear Porch, Screened
- Exterior features: Fenced Yard, Private Yard
- Pool features: Association, Fenced, In Ground, Community
- Fencing: Back Yard, Fenced, Wood
- Has view: Yes
- View description: Neighborhood
Lot
- Size: 0.26 Acres
- Features: Back Yard, Cleared, Level, Private, Rectangular Lot
Details
- Parcel number: 207429
- Special conditions: Standard
Construction
Type & style
- Home type: SingleFamily
- Architectural style: Craftsman, Transitional
- Property subtype: Single Family Residence, Residential
Materials
- Stone, Vinyl Siding
- Foundation: Block
- Roof: Shingle
Condition
- New construction: No
- Year built: 2009
Details
- Builder name: Drees Homes
Utilities & green energy
- Sewer: Public Sewer
- Utilities for property: Cable Available, Electricity Connected, Natural Gas Available, Phone Available, Sewer Connected, Water Connected
Community & neighborhood
Community
- Community features: Playground, Pool, Sidewalks, Street Lights, Suburban
Location
- Region: Durham
- Subdivision: Ashfield Place
HOA & financial
HOA
- Has HOA: Yes
- HOA fee: $55 monthly
- Amenities included: Parking, Picnic Area, Playground, Pool
- Services included: Maintenance Grounds, Road Maintenance, Storm Water Maintenance
Other
Other facts
- Road surface type: Asphalt, Paved
Price history
| Date | Event | Price |
|---|---|---|
| 2/14/2024 | Sold | $545,000+3%$194/sqft |
Source: | ||
| 1/18/2024 | Pending sale | $529,000$189/sqft |
Source: | ||
| 1/12/2024 | Listed for sale | $529,000+78.7%$189/sqft |
Source: | ||
| 7/11/2017 | Sold | $296,000-1.3%$105/sqft |
Source: | ||
| 6/2/2017 | Pending sale | $299,900$107/sqft |
Source: Fonville Morisey/Croasdaile Sales Office #2126045 Report a problem | ||
Public tax history
| Year | Property taxes | Tax assessment |
|---|---|---|
| 2025 | $5,467 +28.9% | $551,473 +81.4% |
| 2024 | $4,240 +6.5% | $303,938 |
| 2023 | $3,981 +2.3% | $303,938 |
Find assessor info on the county website
Neighborhood: 27712
Nearby schools
GreatSchools rating
- 3/10Eno Valley ElementaryGrades: PK-5Distance: 1.2 mi
- 7/10George L Carrington MiddleGrades: 6-8Distance: 0.9 mi
- 2/10Northern HighGrades: 9-12Distance: 0.9 mi
Schools provided by the listing agent
- Elementary: Durham - Eno Valley
- Middle: Durham - Carrington
- High: Durham - Northern
Source: Doorify MLS. This data may not be complete. We recommend contacting the local school district to confirm school assignments for this home.
Get a cash offer in 3 minutes
Find out how much your home could sell for in as little as 3 minutes with a no-obligation cash offer.
Estimated market value
$540,200
Get a cash offer in 3 minutes
Find out how much your home could sell for in as little as 3 minutes with a no-obligation cash offer.
Estimated market value
$540,200

