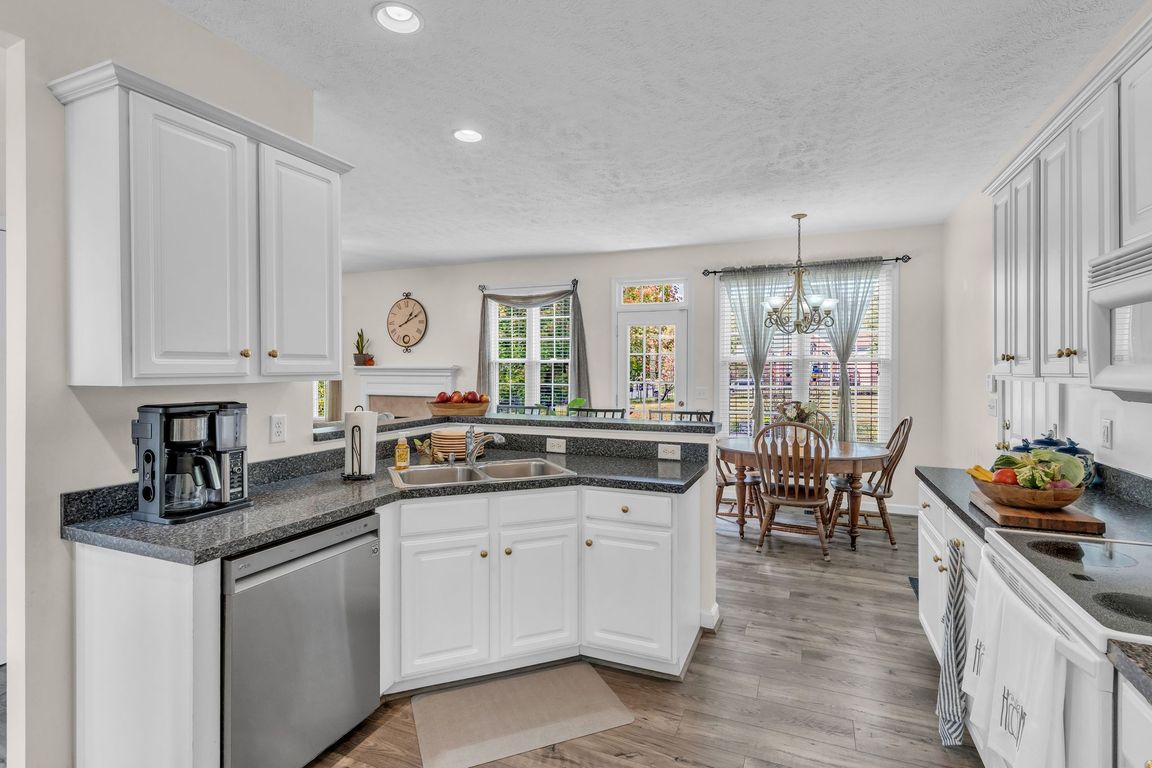
Under contract - showing
$535,000
3beds
2,140sqft
1017 Kellyn Ln, Hendersonville, TN 37075
3beds
2,140sqft
Single family residence, residential
Built in 2003
0.46 Acres
2 Garage spaces
$250 price/sqft
What's special
Modern updatesNew toiletsModern finishesSpa-like retreatRenovated primary bathroomEnergy-efficient features
Welcome to 1017 Kellyn Ln, a beautifully maintained Hendersonville home offering modern updates, comfort, and peace of mind. This property sits on a spacious .50-acre flat lot with no HOA, providing the freedom to enjoy your space as you wish. Recent upgrades include a new roof (4 years old), new water ...
- 26 days |
- 2,397 |
- 110 |
Source: RealTracs MLS as distributed by MLS GRID,MLS#: 3037540
Travel times
Kitchen
Primary Bedroom
Bonus Room
Outdoor Space
Zillow last checked: 8 hours ago
Listing updated: November 24, 2025 at 05:50am
Listing Provided by:
Bernie Gallerani 615-438-6658,
Bernie Gallerani Real Estate 615-265-8284
Source: RealTracs MLS as distributed by MLS GRID,MLS#: 3037540
Facts & features
Interior
Bedrooms & bathrooms
- Bedrooms: 3
- Bathrooms: 3
- Full bathrooms: 2
- 1/2 bathrooms: 1
Bedroom 1
- Area: 224 Square Feet
- Dimensions: 14x16
Bedroom 2
- Features: Walk-In Closet(s)
- Level: Walk-In Closet(s)
- Area: 110 Square Feet
- Dimensions: 11x10
Bedroom 3
- Features: Walk-In Closet(s)
- Level: Walk-In Closet(s)
- Area: 110 Square Feet
- Dimensions: 11x10
Primary bathroom
- Features: Double Vanity
- Level: Double Vanity
Dining room
- Features: Formal
- Level: Formal
- Area: 110 Square Feet
- Dimensions: 11x10
Kitchen
- Area: 121 Square Feet
- Dimensions: 11x11
Living room
- Features: Great Room
- Level: Great Room
- Area: 266 Square Feet
- Dimensions: 19x14
Other
- Features: Breakfast Room
- Level: Breakfast Room
- Area: 110 Square Feet
- Dimensions: 10x11
Other
- Features: Utility Room
- Level: Utility Room
- Area: 36 Square Feet
- Dimensions: 6x6
Recreation room
- Features: Other
- Level: Other
- Area: 255 Square Feet
- Dimensions: 15x17
Heating
- Central, Natural Gas
Cooling
- Central Air
Appliances
- Included: Electric Oven, Electric Range, Dishwasher, Dryer, Microwave, Refrigerator, Washer
Features
- Flooring: Carpet, Wood, Tile
- Basement: Crawl Space
- Number of fireplaces: 1
Interior area
- Total structure area: 2,140
- Total interior livable area: 2,140 sqft
- Finished area above ground: 2,140
Video & virtual tour
Property
Parking
- Total spaces: 2
- Parking features: Garage Faces Side
- Garage spaces: 2
Features
- Levels: Two
- Stories: 2
- Patio & porch: Deck
- Fencing: Back Yard
Lot
- Size: 0.46 Acres
- Dimensions: 115 x 175
- Features: Level
- Topography: Level
Details
- Parcel number: 122N D 01300 000
- Special conditions: Standard
Construction
Type & style
- Home type: SingleFamily
- Property subtype: Single Family Residence, Residential
Materials
- Brick, Vinyl Siding
Condition
- New construction: No
- Year built: 2003
Utilities & green energy
- Sewer: Public Sewer
- Water: Public
- Utilities for property: Natural Gas Available, Water Available
Community & HOA
Community
- Subdivision: Victoria Place Ph 1
HOA
- Has HOA: No
Location
- Region: Hendersonville
Financial & listing details
- Price per square foot: $250/sqft
- Tax assessed value: $497,900
- Annual tax amount: $1,769
- Date on market: 10/31/2025