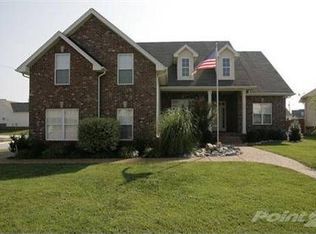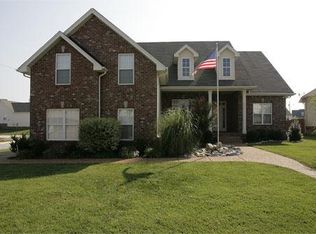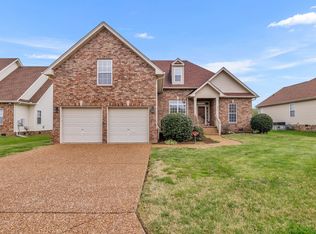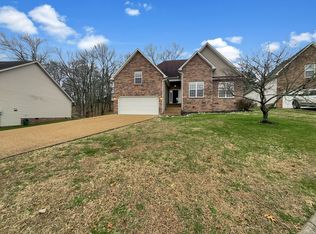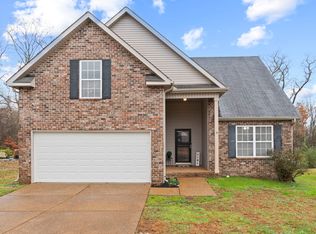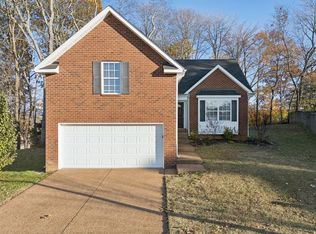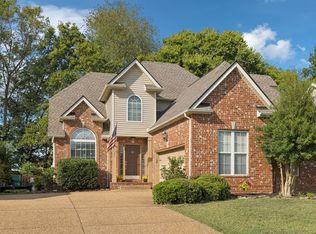Charming 4-Bedroom Home in Golf View Community
This 4-bedroom home is perfect, offering comfort and functionality. Recent updates include new paint, new carpet, and a beautiful backyard. Features include a fenced backyard, storage shed, extended back patio, cozy fireplace, and efficient gas heat. The kitchen includes a refrigerator, making move-in easy.
The two-car garage is currently being used as bonus space but can easily be converted back to a two-car garage.
Located in the desirable Golf View community, residents enjoy walking trails and convenient access to I-65, shopping, dining, and entertainment.
LENDER INCENTIVE AVAILABLE IF YOU USE THE SELLER'S PREFERRED LENDER.
Don’t miss the opportunity to make this updated, move-in ready home yours—schedule your showing today!
Active
Price cut: $10K (11/23)
$389,000
1017 Kathleen Dr, Spring Hill, TN 37174
4beds
1,606sqft
Est.:
Single Family Residence, Residential
Built in 2006
7,405.2 Square Feet Lot
$-- Zestimate®
$242/sqft
$25/mo HOA
What's special
Cozy fireplaceFenced backyardNew paintNew carpetBeautiful backyardExtended back patioBonus space
- 75 days |
- 1,498 |
- 156 |
Likely to sell faster than
Zillow last checked: 8 hours ago
Listing updated: November 22, 2025 at 04:02pm
Listing Provided by:
Michelle Sampson 615-337-9319,
Benchmark Realty, LLC 615-371-1544
Source: RealTracs MLS as distributed by MLS GRID,MLS#: 3002705
Tour with a local agent
Facts & features
Interior
Bedrooms & bathrooms
- Bedrooms: 4
- Bathrooms: 2
- Full bathrooms: 2
- Main level bedrooms: 4
Bedroom 1
- Features: Full Bath
- Level: Full Bath
- Area: 154 Square Feet
- Dimensions: 11x14
Primary bathroom
- Features: Double Vanity
- Level: Double Vanity
Kitchen
- Area: 200 Square Feet
- Dimensions: 20x10
Living room
- Area: 285 Square Feet
- Dimensions: 15x19
Recreation room
- Features: Main Level
- Level: Main Level
- Area: 342 Square Feet
- Dimensions: 19x18
Heating
- Central
Cooling
- Central Air
Appliances
- Included: Electric Oven, Dishwasher, Microwave, Refrigerator
Features
- Flooring: Carpet, Laminate, Vinyl
- Basement: Crawl Space
- Number of fireplaces: 1
- Fireplace features: Living Room
Interior area
- Total structure area: 1,606
- Total interior livable area: 1,606 sqft
- Finished area above ground: 1,606
Video & virtual tour
Property
Features
- Levels: One
- Stories: 1
- Patio & porch: Patio
- Fencing: Back Yard
Lot
- Size: 7,405.2 Square Feet
- Dimensions: 70 x 120
- Features: Level
- Topography: Level
Details
- Additional structures: Storage
- Parcel number: 050D G 04400 000
- Special conditions: Standard
Construction
Type & style
- Home type: SingleFamily
- Property subtype: Single Family Residence, Residential
Materials
- Brick, Vinyl Siding
- Roof: Asphalt
Condition
- New construction: No
- Year built: 2006
Utilities & green energy
- Sewer: Public Sewer
- Water: Public
- Utilities for property: Water Available
Community & HOA
Community
- Subdivision: Golf View Estates Sec 4
HOA
- Has HOA: Yes
- Amenities included: Trail(s)
- HOA fee: $25 monthly
Location
- Region: Spring Hill
Financial & listing details
- Price per square foot: $242/sqft
- Tax assessed value: $342,000
- Annual tax amount: $2,265
- Date on market: 9/26/2025
Estimated market value
Not available
Estimated sales range
Not available
Not available
Price history
Price history
| Date | Event | Price |
|---|---|---|
| 11/23/2025 | Price change | $389,000-2.5%$242/sqft |
Source: | ||
| 10/28/2025 | Price change | $399,000-1.2%$248/sqft |
Source: | ||
| 10/16/2025 | Price change | $404,000-1.2%$252/sqft |
Source: | ||
| 9/27/2025 | Listed for sale | $409,000+52.5%$255/sqft |
Source: | ||
| 7/16/2020 | Listing removed | $1,700$1/sqft |
Source: Muletown Realty #2169265 Report a problem | ||
Public tax history
Public tax history
| Year | Property taxes | Tax assessment |
|---|---|---|
| 2024 | $2,265 | $85,500 |
| 2023 | $2,265 | $85,500 |
| 2022 | $2,265 +47% | $85,500 +74.4% |
Find assessor info on the county website
BuyAbility℠ payment
Est. payment
$2,190/mo
Principal & interest
$1896
Home insurance
$136
Other costs
$158
Climate risks
Neighborhood: 37174
Nearby schools
GreatSchools rating
- 7/10Battle Creek Middle SchoolGrades: 5-8Distance: 0.9 mi
- 4/10Spring Hill High SchoolGrades: 9-12Distance: 3.8 mi
- 6/10Battle Creek Elementary SchoolGrades: PK-4Distance: 1.3 mi
Schools provided by the listing agent
- Elementary: Battle Creek Elementary School
- Middle: Battle Creek Middle School
- High: Spring Hill High School
Source: RealTracs MLS as distributed by MLS GRID. This data may not be complete. We recommend contacting the local school district to confirm school assignments for this home.
- Loading
- Loading
