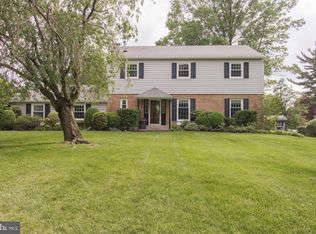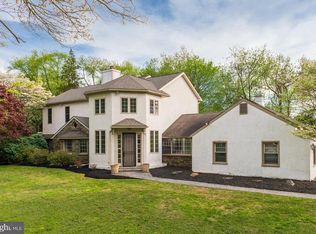A wonderful opportunity to own a large, beautiful stone ranch in Marple Summit. This 3 bedroom home features an expansive, gourmet eat-in kitchen that any chef and entertainer would love with custom cabinetry, 5 burner gas cooktop, SS appliances including a Sub Zero refrigerator, Bosch dishwasher, granite countertops and large island. The kitchen over looks a beautiful and bright dining room with vaulted ceilings, which flows into the family room that has a custom granite fireplace. Kitchen and baths have attractive ceramic tile and the remainder of the home has original hardwood floors which are also underneath the currently carpeted bedrooms. All of the bedrooms are well sized with spacious closets and every bathroom in home has been fully renovated. Downstairs the basement is finished with a handsome custom bar, granite fireplace, half bath, and large home office. The home sits on almost an acre, has a sprawling fenced back yard with endless opportunities, an oversized Trex deck off of the kitchen, and 2 car garage.
This property is off market, which means it's not currently listed for sale or rent on Zillow. This may be different from what's available on other websites or public sources.

