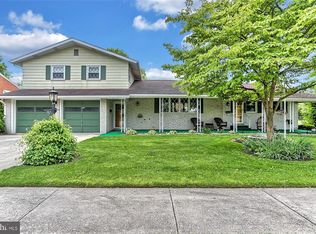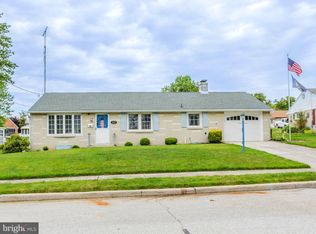Sold for $286,000
$286,000
1017 High St, Hanover, PA 17331
3beds
2,496sqft
Single Family Residence
Built in 1965
9,801 Square Feet Lot
$292,500 Zestimate®
$115/sqft
$2,108 Estimated rent
Home value
$292,500
$272,000 - $313,000
$2,108/mo
Zestimate® history
Loading...
Owner options
Explore your selling options
What's special
Welcome to 1017 Hight Street in Hanover, PA! Open floor plan invites you in this 3 bedroom rancher on a corner lot. Awesome attached 1 car garage, fenced rear yard with shed and fully finished basement really accent this home.
Zillow last checked: 8 hours ago
Listing updated: March 19, 2025 at 02:51pm
Listed by:
Sonya Francis 443-220-6560,
RE/MAX Solutions,
Listing Team: The Matchmaker Team, Co-Listing Team: The Matchmaker Team,Co-Listing Agent: Bryce Steven Francis 443-510-7571,
RE/MAX Solutions
Bought with:
Julie DiMaggio, RS334079
Berkshire Hathaway HomeServices Homesale Realty
Source: Bright MLS,MLS#: PAYK2072348
Facts & features
Interior
Bedrooms & bathrooms
- Bedrooms: 3
- Bathrooms: 2
- Full bathrooms: 2
- Main level bathrooms: 1
- Main level bedrooms: 3
Bedroom 1
- Features: Flooring - Carpet
- Level: Main
- Area: 132 Square Feet
- Dimensions: 11 x 12
Bedroom 2
- Features: Flooring - Carpet
- Level: Main
- Area: 110 Square Feet
- Dimensions: 11 x 10
Bedroom 3
- Features: Flooring - Carpet
- Level: Main
- Area: 90 Square Feet
- Dimensions: 10 x 9
Bathroom 1
- Level: Main
Bathroom 2
- Level: Lower
Dining room
- Features: Flooring - Vinyl
- Level: Main
- Area: 81 Square Feet
- Dimensions: 9 x 9
Family room
- Features: Flooring - Vinyl
- Level: Lower
- Area: 504 Square Feet
- Dimensions: 24 x 21
Kitchen
- Level: Main
- Area: 154 Square Feet
- Dimensions: 11 x 14
Living room
- Features: Flooring - Vinyl
- Level: Main
- Area: 308 Square Feet
- Dimensions: 14 x 22
Recreation room
- Features: Flooring - Vinyl
- Level: Lower
- Area: 252 Square Feet
- Dimensions: 12 x 21
Heating
- Hot Water, Natural Gas
Cooling
- Central Air, Electric
Appliances
- Included: Gas Water Heater
- Laundry: Main Level
Features
- Ceiling Fan(s)
- Flooring: Luxury Vinyl, Carpet
- Basement: Finished
- Has fireplace: No
Interior area
- Total structure area: 2,496
- Total interior livable area: 2,496 sqft
- Finished area above ground: 1,248
- Finished area below ground: 1,248
Property
Parking
- Total spaces: 1
- Parking features: Garage Faces Side, Attached, Driveway
- Attached garage spaces: 1
- Has uncovered spaces: Yes
Accessibility
- Accessibility features: None
Features
- Levels: Two
- Stories: 2
- Patio & porch: Porch
- Pool features: None
- Fencing: Back Yard
Lot
- Size: 9,801 sqft
- Features: Corner Lot
Details
- Additional structures: Above Grade, Below Grade
- Parcel number: 670001201090000000
- Zoning: RESIDENTIAL
- Special conditions: Standard
Construction
Type & style
- Home type: SingleFamily
- Architectural style: Ranch/Rambler
- Property subtype: Single Family Residence
Materials
- Brick
- Foundation: Block
Condition
- New construction: No
- Year built: 1965
Utilities & green energy
- Sewer: Public Sewer
- Water: Public
Community & neighborhood
Location
- Region: Hanover
- Subdivision: Hanover Boro
- Municipality: HANOVER BORO
Other
Other facts
- Listing agreement: Exclusive Right To Sell
- Listing terms: Cash,Conventional,VA Loan,FHA
- Ownership: Fee Simple
Price history
| Date | Event | Price |
|---|---|---|
| 3/14/2025 | Sold | $286,000+4%$115/sqft |
Source: | ||
| 2/12/2025 | Contingent | $274,999$110/sqft |
Source: | ||
| 2/6/2025 | Listed for sale | $274,999-3.5%$110/sqft |
Source: | ||
| 2/3/2025 | Contingent | $284,900$114/sqft |
Source: | ||
| 11/25/2024 | Listed for sale | $284,900+3.6%$114/sqft |
Source: | ||
Public tax history
| Year | Property taxes | Tax assessment |
|---|---|---|
| 2025 | $5,404 +0.8% | $147,610 |
| 2024 | $5,363 -15.3% | $147,610 |
| 2023 | $6,334 +67.6% | $147,610 +35.2% |
Find assessor info on the county website
Neighborhood: 17331
Nearby schools
GreatSchools rating
- 6/10Clearview El SchoolGrades: K-4Distance: 0.4 mi
- 5/10Hanover Senior High SchoolGrades: 8-12Distance: 1.5 mi
- 5/10Hanover Middle SchoolGrades: 5-8Distance: 1.7 mi
Schools provided by the listing agent
- District: Hanover Public
Source: Bright MLS. This data may not be complete. We recommend contacting the local school district to confirm school assignments for this home.
Get pre-qualified for a loan
At Zillow Home Loans, we can pre-qualify you in as little as 5 minutes with no impact to your credit score.An equal housing lender. NMLS #10287.
Sell with ease on Zillow
Get a Zillow Showcase℠ listing at no additional cost and you could sell for —faster.
$292,500
2% more+$5,850
With Zillow Showcase(estimated)$298,350

