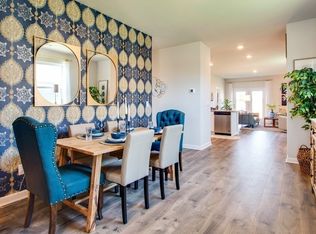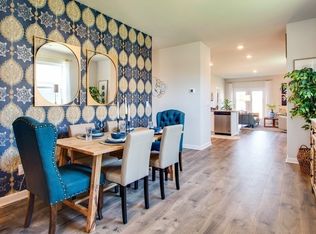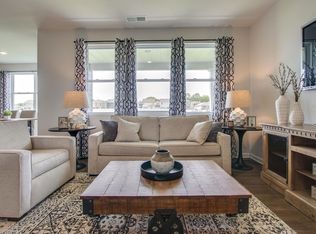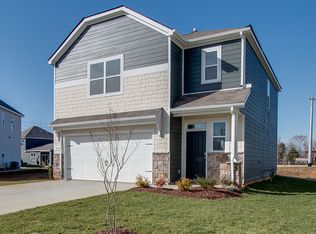Closed
$344,990
1017 Haylee Mills Rd LOT 211, Lebanon, TN 37087
3beds
1,459sqft
Single Family Residence, Residential
Built in 2023
-- sqft lot
$354,400 Zestimate®
$236/sqft
$2,132 Estimated rent
Home value
$354,400
$337,000 - $372,000
$2,132/mo
Zestimate® history
Loading...
Owner options
Explore your selling options
What's special
MOVE IN READY! TREE LINE LOT! The Allex floor plan with one level living! Beautiful community, resort style pool, playground, sidewalks, underground utilities, walking trail, Smart Home Package included. At least $5000 toward closing costs with preferred lender, DHI Mortgage & Title. STAINLESS appliances and WHITE cabinets and QUARTZ in kitchen and bathrooms. Covered back patio. Taxes are estimated.
Zillow last checked: 8 hours ago
Listing updated: October 28, 2024 at 07:52am
Listing Provided by:
Julia Cummings 615-945-5012,
D.R. Horton
Bought with:
Eliana Gonzalez, 354280
The Ashton Real Estate Group of RE/MAX Advantage
Source: RealTracs MLS as distributed by MLS GRID,MLS#: 2592792
Facts & features
Interior
Bedrooms & bathrooms
- Bedrooms: 3
- Bathrooms: 2
- Full bathrooms: 2
- Main level bedrooms: 3
Bedroom 1
- Features: Walk-In Closet(s)
- Level: Walk-In Closet(s)
- Area: 196 Square Feet
- Dimensions: 14x14
Bedroom 2
- Area: 110 Square Feet
- Dimensions: 11x10
Bedroom 3
- Area: 110 Square Feet
- Dimensions: 11x10
Dining room
- Area: 165 Square Feet
- Dimensions: 11x15
Kitchen
- Features: Pantry
- Level: Pantry
- Area: 170 Square Feet
- Dimensions: 17x10
Living room
- Features: Combination
- Level: Combination
- Area: 238 Square Feet
- Dimensions: 14x17
Heating
- Natural Gas, Central
Cooling
- Electric, Central Air
Appliances
- Included: Disposal, Microwave, Dishwasher, Gas Oven, Gas Range
Features
- Extra Closets, Smart Light(s), Smart Thermostat, Walk-In Closet(s), Primary Bedroom Main Floor
- Flooring: Carpet, Laminate, Vinyl
- Basement: Slab
- Has fireplace: No
Interior area
- Total structure area: 1,459
- Total interior livable area: 1,459 sqft
- Finished area above ground: 1,459
Property
Parking
- Total spaces: 2
- Parking features: Garage Faces Front
- Attached garage spaces: 2
Features
- Levels: One
- Stories: 1
- Patio & porch: Patio, Covered
- Exterior features: Smart Light(s), Smart Lock(s)
- Pool features: Association
Details
- Special conditions: Standard
Construction
Type & style
- Home type: SingleFamily
- Property subtype: Single Family Residence, Residential
Materials
- Fiber Cement, Brick
Condition
- New construction: Yes
- Year built: 2023
Utilities & green energy
- Sewer: Public Sewer
- Water: Public
- Utilities for property: Electricity Available, Water Available, Underground Utilities
Community & neighborhood
Security
- Security features: Smart Camera(s)/Recording
Location
- Region: Lebanon
- Subdivision: Villages Of Hunters Point
HOA & financial
HOA
- Has HOA: Yes
- HOA fee: $46 monthly
- Amenities included: Playground, Pool, Underground Utilities, Trail(s)
- Services included: Recreation Facilities
- Second HOA fee: $250 one time
Price history
| Date | Event | Price |
|---|---|---|
| 11/17/2023 | Sold | $344,990$236/sqft |
Source: | ||
Public tax history
Tax history is unavailable.
Neighborhood: 37087
Nearby schools
GreatSchools rating
- 6/10Carroll Oakland Elementary SchoolGrades: PK-8Distance: 2.5 mi
- 7/10Lebanon High SchoolGrades: 9-12Distance: 3.8 mi
Schools provided by the listing agent
- Elementary: Sam Houston Elementary
- Middle: Walter J. Baird Middle School
- High: Lebanon High School
Source: RealTracs MLS as distributed by MLS GRID. This data may not be complete. We recommend contacting the local school district to confirm school assignments for this home.
Get a cash offer in 3 minutes
Find out how much your home could sell for in as little as 3 minutes with a no-obligation cash offer.
Estimated market value
$354,400
Get a cash offer in 3 minutes
Find out how much your home could sell for in as little as 3 minutes with a no-obligation cash offer.
Estimated market value
$354,400



