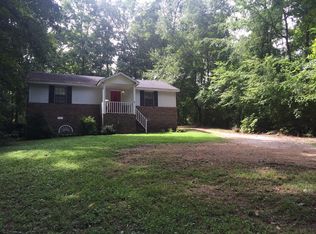Closed
$391,000
1017 Hayes Rd, Lawrenceburg, TN 38464
5beds
3,043sqft
Single Family Residence, Residential
Built in 1962
1.29 Acres Lot
$439,400 Zestimate®
$128/sqft
$2,560 Estimated rent
Home value
$439,400
$312,000 - $624,000
$2,560/mo
Zestimate® history
Loading...
Owner options
Explore your selling options
What's special
Location, Location, Location! Come and check out one of the most unique settings you will find in town. The 1.29 acre lot is all wooded and gives such beautiful views of nature from every window in the home. The midcentury modern house has been completely renovated and is turn key ready. The home features 5 bed/3 baths, 2 utility rooms upstairs and downstairs, .SS appliances, new flooring and light fixtures and so much more. You have to step into this home to appreciate all of the details. This house would make an amazing Airbnb or a great mother in law suite. The basement is completely finished and completely renovated. The storage available in this home is amazing. It has a 2 car garage with a safety room and so much more.
Zillow last checked: 8 hours ago
Listing updated: February 05, 2025 at 11:25am
Listing Provided by:
Brad Story 931-242-1234,
Keller Williams - Hood Company
Bought with:
Brad Story, 332028
Keller Williams - Hood Company
Source: RealTracs MLS as distributed by MLS GRID,MLS#: 2679250
Facts & features
Interior
Bedrooms & bathrooms
- Bedrooms: 5
- Bathrooms: 3
- Full bathrooms: 3
- Main level bedrooms: 3
Bedroom 1
- Features: Extra Large Closet
- Level: Extra Large Closet
- Area: 208 Square Feet
- Dimensions: 13x16
Bedroom 2
- Features: Extra Large Closet
- Level: Extra Large Closet
- Area: 240 Square Feet
- Dimensions: 15x16
Bedroom 3
- Features: Extra Large Closet
- Level: Extra Large Closet
- Area: 224 Square Feet
- Dimensions: 14x16
Bedroom 4
- Features: Extra Large Closet
- Level: Extra Large Closet
- Area: 120 Square Feet
- Dimensions: 12x10
Bonus room
- Features: Basement Level
- Level: Basement Level
- Area: 168 Square Feet
- Dimensions: 12x14
Dining room
- Features: Combination
- Level: Combination
- Area: 220 Square Feet
- Dimensions: 22x10
Kitchen
- Features: Pantry
- Level: Pantry
- Area: 220 Square Feet
- Dimensions: 22x10
Living room
- Area: 375 Square Feet
- Dimensions: 25x15
Heating
- Central, Natural Gas
Cooling
- Central Air
Appliances
- Included: Electric Oven, Electric Range
- Laundry: Electric Dryer Hookup, Washer Hookup
Features
- High Speed Internet
- Flooring: Tile, Vinyl
- Basement: Finished
- Has fireplace: No
Interior area
- Total structure area: 3,043
- Total interior livable area: 3,043 sqft
- Finished area above ground: 3,043
Property
Parking
- Total spaces: 2
- Parking features: Basement
- Attached garage spaces: 2
Features
- Levels: Two
- Stories: 2
- Fencing: Back Yard
Lot
- Size: 1.29 Acres
- Dimensions: 170 x 376 IRR
- Features: Rolling Slope, Wooded
Details
- Parcel number: 089N B 00900 000
- Special conditions: Owner Agent,Standard
Construction
Type & style
- Home type: SingleFamily
- Property subtype: Single Family Residence, Residential
Materials
- Other, Brick
Condition
- New construction: No
- Year built: 1962
Utilities & green energy
- Sewer: Septic Tank
- Water: Public
- Utilities for property: Water Available
Community & neighborhood
Location
- Region: Lawrenceburg
- Subdivision: Flippo Subdivision
Price history
| Date | Event | Price |
|---|---|---|
| 9/30/2024 | Sold | $391,000-1%$128/sqft |
Source: | ||
| 9/4/2024 | Pending sale | $395,000$130/sqft |
Source: | ||
| 8/30/2024 | Price change | $395,000-1%$130/sqft |
Source: | ||
| 7/15/2024 | Listed for sale | $399,000+157.4%$131/sqft |
Source: | ||
| 8/31/2022 | Sold | $155,000+126.1%$51/sqft |
Source: Public Record Report a problem | ||
Public tax history
| Year | Property taxes | Tax assessment |
|---|---|---|
| 2024 | $1,347 | $43,350 |
| 2023 | $1,347 -0.1% | $43,350 -0.1% |
| 2022 | $1,349 +6.9% | $43,400 +51.2% |
Find assessor info on the county website
Neighborhood: 38464
Nearby schools
GreatSchools rating
- 7/10Lawrenceburg PublicGrades: PK-5Distance: 0.3 mi
- 6/10E O Coffman Middle SchoolGrades: 6-8Distance: 1.2 mi
- NALawrence Adult High SchoolGrades: 9-12Distance: 2 mi
Schools provided by the listing agent
- Elementary: Lawrenceburg Public
- Middle: E O Coffman Middle School
- High: Lawrence Co High School
Source: RealTracs MLS as distributed by MLS GRID. This data may not be complete. We recommend contacting the local school district to confirm school assignments for this home.

Get pre-qualified for a loan
At Zillow Home Loans, we can pre-qualify you in as little as 5 minutes with no impact to your credit score.An equal housing lender. NMLS #10287.
