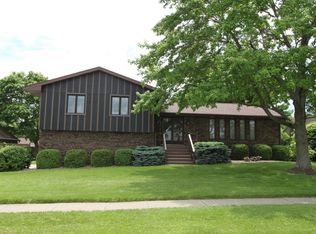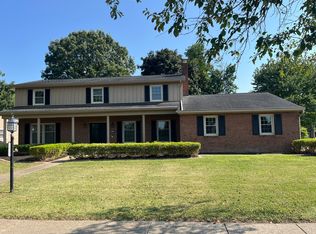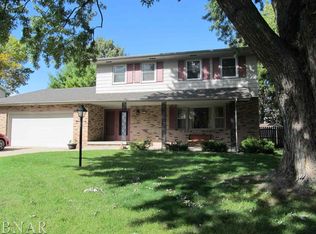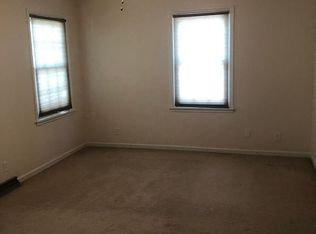Well maintained 4 bedroom, 2.5 bath ranch home within a block of the ISU golf course. Newer carpet and tile, move right in! New roof in 2015, newer windows and exterior doors. Wonderful over-sized 2 car garage with epoxy floor coating. Great entertaining area in the lower level with a wet bar and wood burning fireplace.
This property is off market, which means it's not currently listed for sale or rent on Zillow. This may be different from what's available on other websites or public sources.



