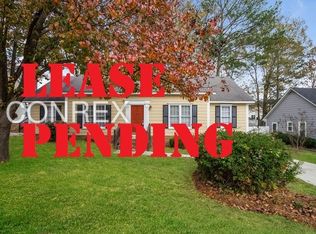Single story with split floor plan- wood burning stove- 2019 roof replaced-2018 new black ss refrigerator and stove both remain with listing - new 12x18 shed with power. Solid surface countertops in kitchen. Travertine tile in both baths, kitchen and front door entry; Hot water heater 3 years old; vinyl windows in home; Recent storm doors in front and side entry; Owner is providing 1 year home warranty with Choice Home Warranty. Extra parking pad installed upfront; Nice large back yard with privacy fence and raised garden boxes; Dutch Fork Tennis Center within walking distance; cute little home great for small family or single looking for a single level home. Washer/dryer does not convey with listing.Owner removed 16 pines during ownership from backyard. " Very nice area!!
This property is off market, which means it's not currently listed for sale or rent on Zillow. This may be different from what's available on other websites or public sources.

