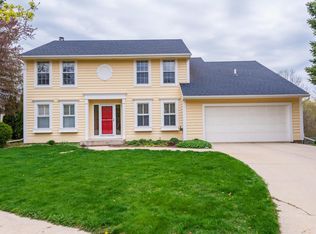Elegant 4 Bedroom, 3 Bath Home in Desirable Fox-Croft Available Now! Furnished or Unfurnished options and price, $2700 unfurnished and $2900 furnished Discover this stunning, nearly 3,200 sq. ft. ranch-style home located in the popular Fox-Croft neighborhood, right next to Fox Valley Park. This property offers a blend of modern elegance and convenience, with an inviting open layout featuring high ceilings and large windows. Enjoy the ease of one-level living with a master suite complete with an en-suite bathroom and heated floors, an office space, a well-equipped kitchen with top-of-the-line appliances, and a laundry room. The lower level provides three additional bedrooms, a spacious family room with beautiful built-ins. The home's outdoor space includes a beautiful deck perfect for entertaining and ample storage in the exterior shed. Additional highlights include a heated and insulated garage with epoxy flooring and direct access to park amenities such as a playground, tennis courts, and walking path. Lawn care, snow removal, and trash pickup included. Tenants are responsible for all utilities, and pets are not permitted. The property is not set up for Section 8. An application fee of $60 per adult is required, along with a credit score of 650 or higher. Upfront costs include the first month's rent, a security deposit equal to one month's rent, a $199 one-time lease fee, and a 1% monthly processing fee. Pets allowed with Owners final approval and a $1,000 refundable pet deposit. Managed by Bob Vondal and Renters Warehouse of Rochester, MN, this home is ready for you to move in and enjoy all the modern conveniences and an exceptional location. Contact us today to schedule a viewing!
This property is off market, which means it's not currently listed for sale or rent on Zillow. This may be different from what's available on other websites or public sources.
