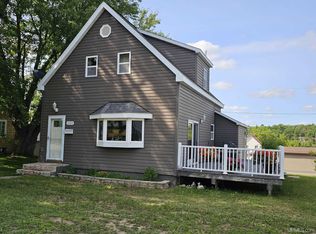Closed
$104,000
1017 Forest St, Niagara, WI 54151
4beds
1,716sqft
Single Family Residence
Built in 1910
7,405.2 Square Feet Lot
$106,600 Zestimate®
$61/sqft
$1,464 Estimated rent
Home value
$106,600
Estimated sales range
Not available
$1,464/mo
Zestimate® history
Loading...
Owner options
Explore your selling options
What's special
Need more space? How about an attached garage? Have you always wanted that covered outdoor entertaining space to host your people? This may be the home for you so check it out! Four bedrooms including one on the first floor, one full bathroom on the first floor, and a one half bathroom plumbed in ready to be installed. Walking in the hardwood floors and bay window welcome you to the living room with a warm space to share time with those in your life. The dining room/den has a sliding door out to the covered deck perfect for summer grilling or sipping coffee in the fall. The attached one and a half car basement garage pulling out of the back alleyway is perfect for the mechanically inclined making vehicle work or projects a breeze in the warm area. SELLERS ARE OFFERING A $5,000 CASH FLOORING REBATE AT CLOSING for the new owner to pick out and install their own choice not having to settle on new flooring that may be out of style. With some personal touches making it your own, can't you see yourself at home here?
Zillow last checked: 8 hours ago
Listing updated: September 03, 2025 at 12:13pm
Listed by:
HUGH HARRIS 906-282-7348,
HARRIS STATE WIDE 906-828-1099
Bought with:
HUGH HARRIS
HARRIS STATE WIDE
Source: Upper Peninsula AOR,MLS#: 50165538 Originating MLS: Upper Peninsula Assoc of Realtors
Originating MLS: Upper Peninsula Assoc of Realtors
Facts & features
Interior
Bedrooms & bathrooms
- Bedrooms: 4
- Bathrooms: 1
- Full bathrooms: 1
Bedroom 1
- Level: First
- Area: 165
- Dimensions: 11 x 15
Bedroom 2
- Level: Second
- Area: 144
- Dimensions: 12 x 12
Bedroom 3
- Level: Second
- Area: 88
- Dimensions: 8 x 11
Bedroom 4
- Level: Second
- Area: 77
- Dimensions: 7 x 11
Bathroom 1
- Level: First
Heating
- Forced Air, Natural Gas
Cooling
- None
Appliances
- Included: Dryer, Range/Oven, Refrigerator, Washer, Gas Water Heater
Features
- Flooring: Hardwood
- Windows: Bay Window(s), Window Treatments
- Basement: Brick
- Has fireplace: No
Interior area
- Total structure area: 2,574
- Total interior livable area: 1,716 sqft
- Finished area above ground: 1,716
- Finished area below ground: 0
Property
Parking
- Total spaces: 1.5
- Parking features: Garage, Attached, Basement
- Attached garage spaces: 1.5
Features
- Levels: Two
- Stories: 2
- Patio & porch: Deck
- Waterfront features: None
- Frontage type: Road
- Frontage length: 54
Lot
- Size: 7,405 sqft
- Dimensions: 54 x 120
- Features: City Lot
Details
- Additional structures: Shed(s)
- Parcel number: 26100764000
- Special conditions: Standard
Construction
Type & style
- Home type: SingleFamily
- Architectural style: Conventional Frame
- Property subtype: Single Family Residence
Materials
- Aluminum Siding
- Foundation: Basement
Condition
- New construction: No
- Year built: 1910
Utilities & green energy
- Electric: 100 Amp Service
- Sewer: Public Sanitary
- Water: Public
- Utilities for property: Electricity Connected, Natural Gas Connected, Sewer Connected, Water Connected
Community & neighborhood
Location
- Region: Niagara
- Subdivision: Kimberley Clark 1ST ADD
Other
Other facts
- Listing terms: Cash,Conventional,FHA,USDA Loan,VA Loan
- Ownership: Private
Price history
| Date | Event | Price |
|---|---|---|
| 9/3/2025 | Sold | $104,000-5.4%$61/sqft |
Source: | ||
| 9/3/2025 | Pending sale | $109,900$64/sqft |
Source: | ||
| 7/21/2025 | Price change | $109,900-4.4%$64/sqft |
Source: | ||
| 6/25/2025 | Price change | $115,000-4.2%$67/sqft |
Source: | ||
| 5/27/2025 | Price change | $120,000-2%$70/sqft |
Source: | ||
Public tax history
| Year | Property taxes | Tax assessment |
|---|---|---|
| 2024 | $1,237 +4.5% | $39,000 |
| 2023 | $1,183 +2.6% | $39,000 |
| 2022 | $1,153 +23.2% | $39,000 |
Find assessor info on the county website
Neighborhood: 54151
Nearby schools
GreatSchools rating
- 6/10Niagara Elementary SchoolGrades: PK-6Distance: 0.9 mi
- 5/10Niagara High SchoolGrades: 7-12Distance: 0.9 mi
Schools provided by the listing agent
- District: School District of Niagara-WI
Source: Upper Peninsula AOR. This data may not be complete. We recommend contacting the local school district to confirm school assignments for this home.
Get pre-qualified for a loan
At Zillow Home Loans, we can pre-qualify you in as little as 5 minutes with no impact to your credit score.An equal housing lender. NMLS #10287.
