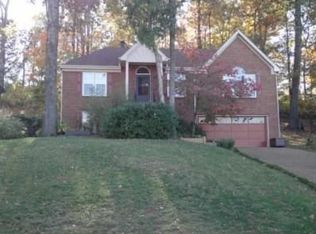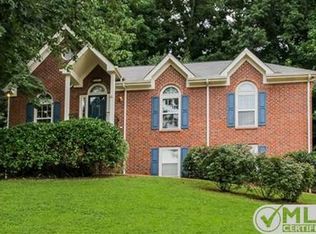Closed
$523,000
1017 Fitzpatrick Rd, Nashville, TN 37214
4beds
2,231sqft
Single Family Residence, Residential
Built in 1989
0.37 Acres Lot
$539,300 Zestimate®
$234/sqft
$2,595 Estimated rent
Home value
$539,300
$512,000 - $566,000
$2,595/mo
Zestimate® history
Loading...
Owner options
Explore your selling options
What's special
Beautiful 4-bedroom, 3-bathroom, split-level, home stands proudly on a small hill. Large, glass, double front doors that continue into the home with hardwood floors and oversized windows. Upstairs, the spacious living room offers vaulted ceilings and a wood-burning fireplace. The kitchen features matching appliances and access to the deck and backyard. Upstairs you will find the primary bedroom, 2 guest bedrooms, a bathroom, and laundry. The primary features soaring ceilings, a walk-in closet, and an en-suite bathroom with large bathtub, shower, and double vanity. The home’s lower level has new carpet and the bathroom has been upgraded with a large vanity and shower. The 4th bedroom is located downstairs and is the second-largest bedroom in the house. Plenty of storage with under-stair storage, and a large two-car garage. Outside the carport easily fits two cars for extra space. Lovely backyard including a custom-built chicken coop and run with beautiful views all around!
Zillow last checked: 8 hours ago
Listing updated: December 12, 2023 at 10:54am
Listing Provided by:
Gary Ashton 615-301-1650,
The Ashton Real Estate Group of RE/MAX Advantage,
Douglas (Doug) Louiselle 615-645-2340,
The Ashton Real Estate Group of RE/MAX Advantage
Bought with:
Emma Nies, 368182
The Ashton Real Estate Group of RE/MAX Advantage
Source: RealTracs MLS as distributed by MLS GRID,MLS#: 2583098
Facts & features
Interior
Bedrooms & bathrooms
- Bedrooms: 4
- Bathrooms: 3
- Full bathrooms: 3
- Main level bedrooms: 3
Bedroom 1
- Features: Full Bath
- Level: Full Bath
- Area: 180 Square Feet
- Dimensions: 15x12
Bedroom 2
- Area: 121 Square Feet
- Dimensions: 11x11
Bedroom 3
- Area: 90 Square Feet
- Dimensions: 10x9
Bonus room
- Features: Basement Level
- Level: Basement Level
- Area: 315 Square Feet
- Dimensions: 21x15
Dining room
- Features: Formal
- Level: Formal
- Area: 143 Square Feet
- Dimensions: 13x11
Kitchen
- Area: 144 Square Feet
- Dimensions: 16x9
Living room
- Area: 221 Square Feet
- Dimensions: 17x13
Heating
- Central, Electric
Cooling
- Central Air, Electric
Appliances
- Included: Dishwasher, Disposal, Microwave, Refrigerator, Electric Oven, Cooktop
- Laundry: Utility Connection
Features
- Ceiling Fan(s), Storage, Walk-In Closet(s), Entrance Foyer
- Flooring: Carpet, Wood, Vinyl
- Basement: Finished
- Number of fireplaces: 1
- Fireplace features: Living Room, Wood Burning
Interior area
- Total structure area: 2,231
- Total interior livable area: 2,231 sqft
- Finished area above ground: 2,231
Property
Parking
- Total spaces: 4
- Parking features: Garage Door Opener, Basement, Attached, Aggregate, Driveway
- Attached garage spaces: 2
- Carport spaces: 2
- Covered spaces: 4
- Has uncovered spaces: Yes
Features
- Levels: One
- Stories: 2
- Patio & porch: Deck
- Fencing: Partial
Lot
- Size: 0.37 Acres
- Dimensions: 75 x 197
- Features: Sloped
Details
- Parcel number: 10804020000
- Special conditions: Standard
Construction
Type & style
- Home type: SingleFamily
- Architectural style: Raised Ranch
- Property subtype: Single Family Residence, Residential
Materials
- Brick
- Roof: Shingle
Condition
- New construction: No
- Year built: 1989
Utilities & green energy
- Sewer: Public Sewer
- Water: Public
- Utilities for property: Electricity Available, Water Available
Community & neighborhood
Security
- Security features: Fire Alarm, Security System, Smoke Detector(s)
Location
- Region: Nashville
- Subdivision: Larchwood
Price history
| Date | Event | Price |
|---|---|---|
| 12/12/2023 | Sold | $523,000-0.4%$234/sqft |
Source: | ||
| 10/24/2023 | Pending sale | $525,000$235/sqft |
Source: | ||
| 10/20/2023 | Listed for sale | $525,000-2.8%$235/sqft |
Source: | ||
| 7/13/2022 | Listing removed | -- |
Source: | ||
| 4/10/2022 | Pending sale | $540,000$242/sqft |
Source: | ||
Public tax history
| Year | Property taxes | Tax assessment |
|---|---|---|
| 2025 | -- | $130,075 +48.2% |
| 2024 | $2,564 | $87,750 |
| 2023 | $2,564 | $87,750 |
Find assessor info on the county website
Neighborhood: Villages of Larchwood
Nearby schools
GreatSchools rating
- 6/10Ruby Major Elementary SchoolGrades: PK-5Distance: 3.2 mi
- 3/10Donelson Middle SchoolGrades: 6-8Distance: 2 mi
- 3/10McGavock High SchoolGrades: 9-12Distance: 3.8 mi
Schools provided by the listing agent
- Elementary: Ruby Major Elementary
- Middle: Donelson Middle
- High: McGavock Comp High School
Source: RealTracs MLS as distributed by MLS GRID. This data may not be complete. We recommend contacting the local school district to confirm school assignments for this home.
Get a cash offer in 3 minutes
Find out how much your home could sell for in as little as 3 minutes with a no-obligation cash offer.
Estimated market value$539,300
Get a cash offer in 3 minutes
Find out how much your home could sell for in as little as 3 minutes with a no-obligation cash offer.
Estimated market value
$539,300

