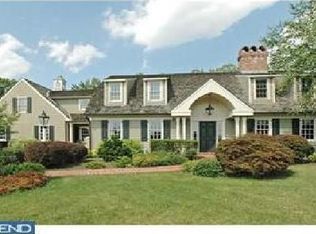Nestled among multi-million dollar homes, you will be thrilled to find this lovely and approachable Cape Cod home situated on just under an acre, in the heart of Gwynedd Valley. 1017 Evans Road has been very well cared for by its third owner and offers a multitude of options to enjoy the space to fit your lifestyle, including one floor living. As you approach the home, you will be impressed by the circular driveway and slate walkway that leads to the front patio. Once inside the charming Dutch style front door, you will be pleased to see a bright and spacious living room with a soft color palette and hardwood flooring. A focal point of the living room is the beautiful wood burning fireplace, which is flanked by custom built-ins. Other important details such as crown molding, custom window treatments, and solid wood doors will catch your eye, as well. The living room is open to the dining room, an ideal layout for entertaining. Off to the right, you will find the eat-in kitchen, which is open to the den. These rooms offer a neutral color palette and hardwood flooring. The kitchen boasts plenty of storage and work space, Corian countertops, a garbage disposal, and dishwasher. There is an exterior door allowing access to the side of the house, the perfect place to pop out and work the grill. The bright den features exposed brick and plenty of space to relax or play. The main floor also offers two nicely sized bedrooms, one of which features its own ensuite bathroom, a second hall bathroom, and an office. All rooms on this level offer hardwood flooring (less the baths). Upstairs, the second level offers two bedrooms (one being very generously sized), a shared third bathroom, and a sweet center hall alcove that would make a great place for another office or a reading nook. Both bedrooms offer access to storage in the eaves and throughout this home, you will enjoy the abundant closet space. Down below, the basement offers plenty of storage space, the laundry area, and walkout access to the exterior. Outside, the screened porch provides a lovely retreat, the perfect place to dine al fresco, and a wonderful space for entertaining. The level lot boasts mature trees and landscaping that will be springing to life in the weeks to come. A large shed offers plenty of space for your tools and toys and the lengthy driveway allows for an abundance of guest parking. This home features a newer roof, replacement windows, and central air. The flow and function of this house is wonderful; however, if one cared to reconfigure the layout, the possibilities are endless. 1017 Evans is located in quiet and sought after Gwynedd Valley, yet is conveniently located just minutes from fantastic shopping, restaurants, grocery stores, beautiful nature preserves, walking trails, you name it. The train station is less than a mile down the road and all major routes of transportation are very easily accessible. The home is located within the award winning Wissahickon School District, minutes to both public and private schools. Do not miss this one! 2022-04-13
This property is off market, which means it's not currently listed for sale or rent on Zillow. This may be different from what's available on other websites or public sources.
