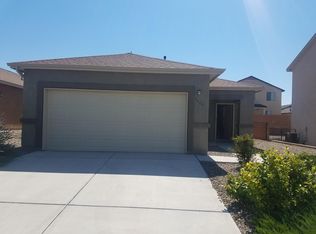Sold
Price Unknown
1017 El Paseo St NW, Rio Rancho, NM 87144
3beds
1,847sqft
Single Family Residence
Built in 2014
4,791.6 Square Feet Lot
$327,600 Zestimate®
$--/sqft
$2,186 Estimated rent
Home value
$327,600
$295,000 - $364,000
$2,186/mo
Zestimate® history
Loading...
Owner options
Explore your selling options
What's special
Welcome to 1017 El Paseo St!This stunning property features an open floor plan that's perfect for entertaining friends and family. The living room boasts a magazine-worthy design, creating an inviting atmosphere. A versatile downstairs office or bedroom offers a private space for work or relaxation. The loft area serves as a cozy second lounge, ideal for unwinding. The primary bedroom exudes a spa-like ambiance, providing a serene retreat. Step outside to a refreshing backyard, perfect for gatherings or enjoying quiet moments. This home truly combines style and functionality.Contact your trusted Realtor to schedule a private showing .
Zillow last checked: 8 hours ago
Listing updated: March 20, 2025 at 02:58pm
Listed by:
Jahani Curl 505-415-8888,
Coldwell Banker Legacy
Bought with:
The Kamtz Team, 47630
Keller Williams Realty
Source: SWMLS,MLS#: 1071468
Facts & features
Interior
Bedrooms & bathrooms
- Bedrooms: 3
- Bathrooms: 3
- Full bathrooms: 2
- 1/2 bathrooms: 1
Primary bedroom
- Level: Upper
- Area: 192.21
- Dimensions: 12.9 x 14.9
Kitchen
- Level: Main
- Area: 126.36
- Dimensions: 11.7 x 10.8
Living room
- Level: Main
- Area: 203.77
- Dimensions: 14.2 x 14.35
Heating
- Central, Forced Air, Natural Gas
Cooling
- Refrigerated
Appliances
- Included: Dryer, Dishwasher, Refrigerator, Washer
- Laundry: Electric Dryer Hookup
Features
- Ceiling Fan(s), Garden Tub/Roman Tub, Loft, Pantry, Separate Shower, Walk-In Closet(s)
- Flooring: Carpet, Laminate, Tile
- Windows: Vinyl
- Has basement: No
- Has fireplace: No
Interior area
- Total structure area: 1,847
- Total interior livable area: 1,847 sqft
Property
Parking
- Total spaces: 2
- Parking features: Attached, Garage
- Attached garage spaces: 2
Accessibility
- Accessibility features: None
Features
- Levels: Two
- Stories: 2
- Patio & porch: Covered, Patio
- Exterior features: Private Yard
- Fencing: Wall
Lot
- Size: 4,791 sqft
- Features: Planned Unit Development, Trees, Xeriscape
- Residential vegetation: Grassed
Details
- Parcel number: R153891
- Zoning description: R-1
Construction
Type & style
- Home type: SingleFamily
- Property subtype: Single Family Residence
Materials
- Frame, Rock
- Roof: Pitched
Condition
- Resale
- New construction: No
- Year built: 2014
Details
- Builder name: Lgi
Utilities & green energy
- Sewer: Public Sewer
- Water: Public
- Utilities for property: Electricity Connected, Natural Gas Connected, Sewer Connected, Water Connected
Green energy
- Energy generation: None
- Water conservation: Water-Smart Landscaping
Community & neighborhood
Security
- Security features: Security System, Smoke Detector(s)
Location
- Region: Rio Rancho
HOA & financial
HOA
- Has HOA: Yes
- HOA fee: $60 quarterly
- Services included: Common Areas
Other
Other facts
- Listing terms: Cash,Conventional,FHA,VA Loan
- Road surface type: Paved
Price history
| Date | Event | Price |
|---|---|---|
| 11/15/2024 | Sold | -- |
Source: | ||
| 10/10/2024 | Pending sale | $329,000$178/sqft |
Source: | ||
| 10/1/2024 | Listed for sale | $329,000$178/sqft |
Source: | ||
Public tax history
| Year | Property taxes | Tax assessment |
|---|---|---|
| 2025 | $3,260 | $105,427 +72.8% |
| 2024 | -- | $61,014 +3% |
| 2023 | $2,142 +1.9% | $59,237 +3% |
Find assessor info on the county website
Neighborhood: 87144
Nearby schools
GreatSchools rating
- 2/10Colinas Del Norte Elementary SchoolGrades: K-5Distance: 2 mi
- 7/10Eagle Ridge Middle SchoolGrades: 6-8Distance: 3.3 mi
- 7/10V Sue Cleveland High SchoolGrades: 9-12Distance: 5.9 mi
Get a cash offer in 3 minutes
Find out how much your home could sell for in as little as 3 minutes with a no-obligation cash offer.
Estimated market value$327,600
Get a cash offer in 3 minutes
Find out how much your home could sell for in as little as 3 minutes with a no-obligation cash offer.
Estimated market value
$327,600

