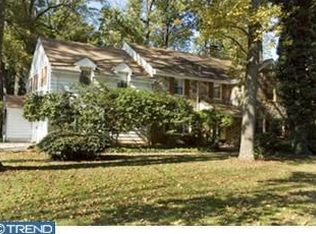Exquisite custom home tucked into the end of a long driveway and sited perfectly on 1.36 acres. Designed and built in 1989, 1017 Davis Road is an estate-like property offering spacious, light-filled interiors and landscaped grounds, in-ground salt water pool, and tiered patios and decks that invite not only a comfortable home, but also year-round recreation and entertainment possibilities. A very special offering: large first floor main suite with bedroom that stretches from the front to the back of the house, with gas fireplace, multiple closets including a deep walk-in. Each end of the room offers a wall of windows to bring in natural light, and a door leads directly from the main bedroom to its own patio, the perfect spot to enjoy a morning coffee and croissant. The double doors to the stunning main bathroom reveal a sumptuous room trimmed with carrera marble with luxurious deep soaking tub and European styled walk-in shower. One whole wall accommodates double sinks, abundant cabinetry and counter. 1st floor: Front entry with new front door and marble flooring; To the left is a family room/game room with wood-burning fireplace; Also to the left is the entrance to the main bedroom suite described above; Straight ahead is the living room, framed by glass doors leading out to the patios in the rear, and naturally lit by skylights above. A gas fireplace surrounded by stone and handsome mantel is not only a focus to the room but brings warmth and coziness in the midst of winter; A broad arch leads from the living room to an amazing eat-in kitchen, in an open plan that epitomizes today's most attractive floor plans. Glass doors lead to the tiered patios. Handsome cabinetry abounds. Electric cooktop, double electric wall ovens, stainless steel appliances including double sink with garbage disposal, dishwasher, microwave, ice maker, trash compacter. The front doors of the two large refrigerator/freezer units are clad to match the cabinets. A long center island provides more storage as well as abundant counter space and room for a couple of convenient stools. The island is lit by designer pendant lighting; The butler pantry with more counter and cabinets leads to the formal dining room, a room large enough to seat 12 on celebratory occasions! Powder room is in an out-of-the-way spot off the entry hall; The laundry room with 2 year old front loading washer and dryer, utility sink, laundry chute and door to 4 car garage rounds out the 1st floor. 2nd floor: 3 spacious bedrooms, one of which has its own full bath. The other two are connected with a full Jack 'n Jill bath. Each bedroom has plenty of closet space. There isn't a small room in this house! The unfinished basement with high ceilings is measured to be about 1,500 square feet for storage, utilities and plenty of space for work or play. It offers a 4th full bathroom with shower stall. Electric heat pump with oil-fired back-up. Central Air. Two electric hot water heaters. 200 AMP electric service with circuit breakers. 9 year-old asphalt shingle roof. Heated salt water pool and hot tub. Built-in barbecue grill on patio. This is a one-of-a kind home with design concepts --flexible flow, earthy grounded colors, the clever capture of natural light--that offer a palette for every decor. It is located at the very end of Davis Road, past the Hamilton Park developed community, and amidst several other newer substantial custom homes. Its privacy is assured by perimeter wooded areas, yet it is still a short drive to a most delightful collection of shops, restaurants, schools and recreational resources in Ambler, Blue Bell and Spring House. Easy to show. Settlement timing is negotiable. 2021-10-26
This property is off market, which means it's not currently listed for sale or rent on Zillow. This may be different from what's available on other websites or public sources.

