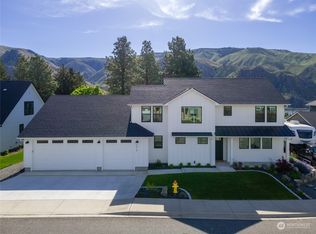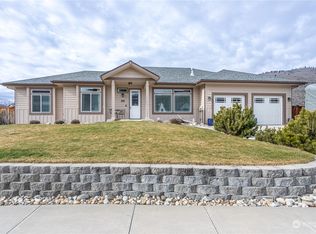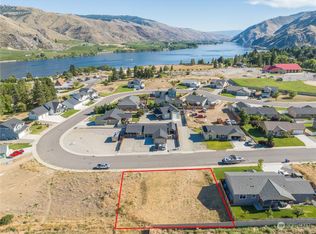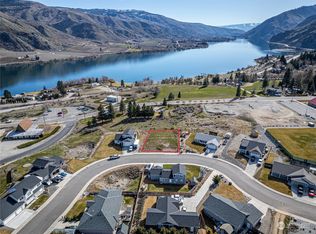Sold
Listed by:
Jackie R. Blanchfield,
eXp Realty
Bought with: Daily Realty Group LLC
$665,000
1017 Crest Loop, Entiat, WA 98822
4beds
2,396sqft
Single Family Residence
Built in 2020
0.25 Acres Lot
$667,200 Zestimate®
$278/sqft
$3,113 Estimated rent
Home value
$667,200
$587,000 - $754,000
$3,113/mo
Zestimate® history
Loading...
Owner options
Explore your selling options
What's special
Modern Farmhouse style 4 bedroom, 2.5 bath with SO many upgrades. This elegant home offers a stylish front covered porch with a 3-car garage with at least 6 parking spaces in front of garages and on the side of the home. Large Chef's Kitchen with 4' x 8' island, quartz countertops, coffee bar, walk-in pantry, & soft close drawers. Primary Suite is on the main level with his & her closets, large walk-in tiled shower, double sinks, & make up counter with quartz countertops. Main level also has 1/2 bath for guests. Upstairs offers 3 additional bedrooms, a huge bonus room, another bathroom with a large soaking tub, and extra storage. Partial mini basement for extra storage. Brand new vinyl fencing and retaining wall in the back yard.
Zillow last checked: 8 hours ago
Listing updated: November 16, 2025 at 04:01am
Listed by:
Jackie R. Blanchfield,
eXp Realty
Bought with:
Jennifer Edelbrock, 76004
Daily Realty Group LLC
Source: NWMLS,MLS#: 2348544
Facts & features
Interior
Bedrooms & bathrooms
- Bedrooms: 4
- Bathrooms: 3
- Full bathrooms: 1
- 3/4 bathrooms: 1
- 1/2 bathrooms: 1
- Main level bathrooms: 2
- Main level bedrooms: 1
Primary bedroom
- Level: Main
Bathroom three quarter
- Level: Main
Other
- Level: Main
Dining room
- Level: Main
Entry hall
- Level: Main
Kitchen with eating space
- Level: Main
Living room
- Level: Main
Utility room
- Level: Main
Heating
- Fireplace, Forced Air, Heat Pump, Electric
Cooling
- Forced Air, Heat Pump
Appliances
- Included: Dishwasher(s), Disposal, Microwave(s), Stove(s)/Range(s), Garbage Disposal, Water Heater: Electric, Water Heater Location: Garage
Features
- Bath Off Primary, Ceiling Fan(s), Dining Room, Walk-In Pantry
- Flooring: Vinyl Plank, Carpet
- Windows: Double Pane/Storm Window
- Basement: None
- Number of fireplaces: 1
- Fireplace features: Electric, Main Level: 1, Fireplace
Interior area
- Total structure area: 2,396
- Total interior livable area: 2,396 sqft
Property
Parking
- Total spaces: 3
- Parking features: Attached Garage, RV Parking
- Attached garage spaces: 3
Features
- Levels: Two
- Stories: 2
- Entry location: Main
- Patio & porch: Bath Off Primary, Ceiling Fan(s), Double Pane/Storm Window, Dining Room, Fireplace, Walk-In Closet(s), Walk-In Pantry, Water Heater
- Has view: Yes
- View description: Mountain(s), Territorial
Lot
- Size: 0.25 Acres
- Features: Curbs, Paved, Sidewalk, Deck, High Speed Internet, Irrigation, RV Parking, Sprinkler System
Details
- Parcel number: 252109542120
- Special conditions: Standard
Construction
Type & style
- Home type: SingleFamily
- Property subtype: Single Family Residence
Materials
- Wood Siding
- Foundation: Poured Concrete
- Roof: Composition
Condition
- Very Good
- Year built: 2020
Utilities & green energy
- Electric: Company: Chelan County PUD
- Sewer: Sewer Connected, Company: City of Entiat
- Water: Community, Company: City of Entiat
- Utilities for property: Localtel, Localtel
Community & neighborhood
Location
- Region: Entiat
- Subdivision: Entiat
Other
Other facts
- Listing terms: Cash Out,Conventional,FHA,VA Loan
- Cumulative days on market: 173 days
Price history
| Date | Event | Price |
|---|---|---|
| 10/16/2025 | Sold | $665,000-4.3%$278/sqft |
Source: | ||
| 9/13/2025 | Pending sale | $695,000$290/sqft |
Source: | ||
| 3/24/2025 | Listed for sale | $695,000+1444.4%$290/sqft |
Source: | ||
| 5/8/2019 | Sold | $45,000+32.4%$19/sqft |
Source: NWMLS #1454127 | ||
| 6/30/2017 | Sold | $34,000-28.4%$14/sqft |
Source: NWMLS #54288 | ||
Public tax history
| Year | Property taxes | Tax assessment |
|---|---|---|
| 2024 | $4,430 +11.3% | $505,050 -0.8% |
| 2023 | $3,979 -7.1% | $509,185 +0.7% |
| 2022 | $4,282 -10% | $505,891 +6.7% |
Find assessor info on the county website
Neighborhood: 98822
Nearby schools
GreatSchools rating
- 4/10Paul Rumburg Elementary SchoolGrades: PK-5Distance: 1 mi
- 5/10Entiat Junior Senior High SchoolGrades: 6-12Distance: 1 mi
Schools provided by the listing agent
- Elementary: Paul Rumburg Elem
- Middle: Entiat Jnr Snr High
- High: Entiat Jnr Snr High
Source: NWMLS. This data may not be complete. We recommend contacting the local school district to confirm school assignments for this home.

Get pre-qualified for a loan
At Zillow Home Loans, we can pre-qualify you in as little as 5 minutes with no impact to your credit score.An equal housing lender. NMLS #10287.



