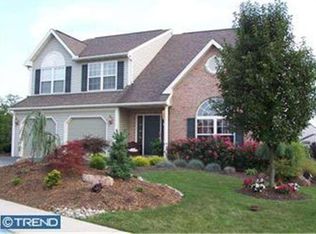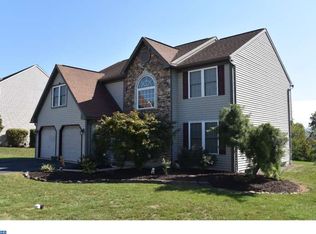Welcome to 1017 Conifer Road!! There is so much to say about the amazing home. We could not stop taking photos to share for you to see. Outside, inside, arial and amazing video too. You are greeted to your new home with mature gorgeous landscaping! As you walk up to your home you will take notice how well maintained the outside and inside of this home has been taken care of. Extra parking on your newly sealed driveway!!! Your porch is waiting for you to just sit and relax on and take in your surrounding views. Walk around your tranquil yard to the back with mature trees, sitting areas, double enameled walk out basement doors to your oversized deck with views to just take in. Every morning, all day and relax to the night stars. Once you enter into your home you are greeted with warm hardwood floors, a library/office, on the right as you walk in is your living room and dining room with tray ceiling! Just off the dining room is your newly renovated kitchen OMG! Your kitchen is open to your vaulted family room and first floor laundry room. Your eat in kitchen/dining area has sliding glass doors that welcomes in the sunshine and just brightens your every day. If this is not enough, there is a second floor that has so much room and just meticulous with so many amazing views out of every room. You have three nice size bedrooms (and an extra walkway access too) full sized bathroom and the Master Suite with Master closet as well as a Master bath. All you need to do is pack up and move in!!! This one won't last long! Get your showings in today!!!
This property is off market, which means it's not currently listed for sale or rent on Zillow. This may be different from what's available on other websites or public sources.


