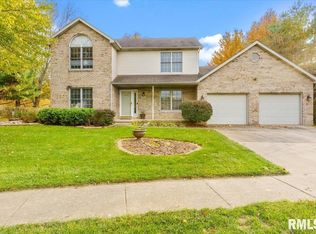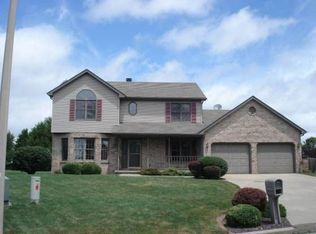Sold for $293,500
$293,500
1017 Community Dr, Springfield, IL 62703
3beds
1,863sqft
Single Family Residence, Residential
Built in 1998
0.36 Acres Lot
$314,500 Zestimate®
$158/sqft
$1,822 Estimated rent
Home value
$314,500
$283,000 - $349,000
$1,822/mo
Zestimate® history
Loading...
Owner options
Explore your selling options
What's special
This beautifully updated 3 bedroom, 2 bathroom ranch w/ an inground pool is situated on a spacious corner lot within the Springfield city limits & Chatham school district. As you step inside, you'll be greeted by a modern and inviting interior, featuring new carpeting, updated bathrooms w/ walk in shower, replacement windows, & an updated HVAC system ensuring year-round comfort. The kitchen w/ quartz counters & dining space, perfect for entertaining, flows out to the deck. As you step outside to your own private oasis, the expansive yard provides ample space for outdoor activities & gardening. Slid into the sparkling in-ground pool( w/ new liner & heater), complete with a curved water slide for endless summer fun. Host a pool party or enjoy a relaxing evening under the stars. With numerous updates and a prime location close to the university and the interstate, this home is move-in ready & a great opportunity to live in a charming neighborhood with a vibrant community.
Zillow last checked: 8 hours ago
Listing updated: August 23, 2024 at 01:02pm
Listed by:
Sarah Quattrin Coombe Mobl:217-836-6733,
Keller Williams Capital
Bought with:
Debra Sarsany, 475118739
The Real Estate Group, Inc.
Source: RMLS Alliance,MLS#: CA1030429 Originating MLS: Capital Area Association of Realtors
Originating MLS: Capital Area Association of Realtors

Facts & features
Interior
Bedrooms & bathrooms
- Bedrooms: 3
- Bathrooms: 2
- Full bathrooms: 2
Bedroom 1
- Level: Main
- Dimensions: 11ft 6in x 14ft 2in
Bedroom 2
- Level: Main
- Dimensions: 11ft 5in x 13ft 1in
Bedroom 3
- Level: Main
- Dimensions: 11ft 5in x 13ft 1in
Other
- Level: Main
- Dimensions: 12ft 4in x 11ft 2in
Kitchen
- Level: Main
- Dimensions: 12ft 4in x 9ft 1in
Laundry
- Level: Main
- Dimensions: 9ft 1in x 11ft 1in
Main level
- Area: 1863
Heating
- Forced Air
Cooling
- Central Air
Appliances
- Included: Dishwasher, Disposal, Range, Refrigerator, Electric Water Heater
Features
- Ceiling Fan(s)
- Windows: Replacement Windows
- Basement: Crawl Space
- Number of fireplaces: 1
- Fireplace features: Gas Starter, Wood Burning
Interior area
- Total structure area: 1,863
- Total interior livable area: 1,863 sqft
Property
Parking
- Total spaces: 2
- Parking features: Attached
- Attached garage spaces: 2
Features
- Patio & porch: Deck
- Pool features: In Ground
Lot
- Size: 0.36 Acres
- Dimensions: 90 x 172
- Features: Cul-De-Sac
Details
- Additional structures: Shed(s)
- Parcel number: 22270176001
Construction
Type & style
- Home type: SingleFamily
- Architectural style: Ranch
- Property subtype: Single Family Residence, Residential
Materials
- Frame, Brick, Vinyl Siding
- Foundation: Concrete Perimeter
- Roof: Shingle
Condition
- New construction: No
- Year built: 1998
Utilities & green energy
- Sewer: Public Sewer
- Water: Public
Community & neighborhood
Location
- Region: Springfield
- Subdivision: Deerwood Lake
Price history
| Date | Event | Price |
|---|---|---|
| 8/16/2024 | Sold | $293,500-0.5%$158/sqft |
Source: | ||
| 7/18/2024 | Pending sale | $295,000$158/sqft |
Source: | ||
| 7/13/2024 | Listed for sale | $295,000+43.6%$158/sqft |
Source: | ||
| 5/18/2018 | Sold | $205,500-2.1%$110/sqft |
Source: | ||
| 4/23/2018 | Pending sale | $209,900$113/sqft |
Source: The Real Estate Group Inc. #182142 Report a problem | ||
Public tax history
| Year | Property taxes | Tax assessment |
|---|---|---|
| 2024 | $5,703 +5.9% | $83,348 +9.5% |
| 2023 | $5,385 +4% | $76,131 +5.4% |
| 2022 | $5,176 +3.2% | $72,217 +3.9% |
Find assessor info on the county website
Neighborhood: 62703
Nearby schools
GreatSchools rating
- 6/10Glenwood Intermediate SchoolGrades: 5-6Distance: 3.5 mi
- 7/10Glenwood Middle SchoolGrades: 7-8Distance: 3.5 mi
- 7/10Glenwood High SchoolGrades: 9-12Distance: 3.5 mi
Get pre-qualified for a loan
At Zillow Home Loans, we can pre-qualify you in as little as 5 minutes with no impact to your credit score.An equal housing lender. NMLS #10287.

