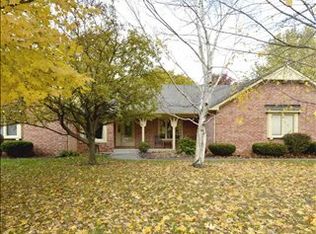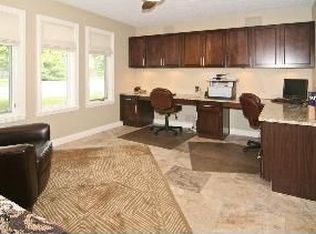CARMEL RANCH W/ DEEP LOT W/ PRIVACY*1864 SQ FT BLT ON CRAWL*MASONRY WOOD- BURNING FRPLC IN GRT RM W/CATHEDRAL CEILING, ATRIUM DOOR TO BACK PATIO, & SKYLIGHTS*BLT-IN BOOK SHELVES ON FRPLC WALL*POCKET DOORS AVAILABLE BETW EEN DIN RM AND GRT RM*CUTAWAY OVER KIT SINK LOOKS TO GRT RM AND BACK PATIO*KIT NOOK HAS TRIPLE WINDOWS TO FRONT*SIDEWLK LEADS TO COMMUNITY PARK 2 DOORS N* NOTE ROOM SIZES AND LOT SIZE AND CONVENIENT CARMEL LOCATION*EXT P AINT NEW*
This property is off market, which means it's not currently listed for sale or rent on Zillow. This may be different from what's available on other websites or public sources.

