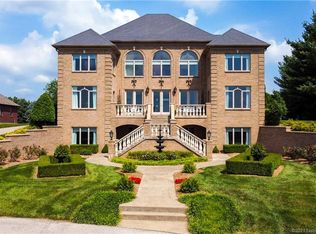BREATHTAKING VIEWS of the Louisville Skyline! AWARD WINNING FLOYD CENTRAL SCHOOLS! Luxury CUSTOM BUILT HOME! Exceptional QUALITY, w/ATTENTION to DETAIL throughout! Perfectly Situated in the Hills/Forest to take in AMAZING VIEWS from EVERY WINDOW!You will LOVE the Old World Mediterranean Architecture, GORGEOUS Gated Community w/its own Separate Gated Entrance.Unique Exterior, Limestone/Brick, Stucco/Concrete, Top of Line Roof/Shingles, Arched Covered Porch, Open Foyer, Beautiful HARDWOOD, WOODWORK/Trim, Glass French Doors to Study w/Built-ins, COFFERED STAINED Ceiling, OPEN Living, Custom Built-ins, FP, Enjoy the Terrace off Liv, Gourmet Kitchen w/12 Ft Island, Custom Carrera Marble, Custom Cabs, Lrg Eat-in, Dining w/Butler's Bar, Pdr Bath Main,First floor Lrg Guest En-suite w/Private Balcony, Screened in Porch, w/Wood-burning FP, Gas Grill, MASTER SUITE, Lrg Open, Master Bath-Sep. Vanities, Whirlpool, Lrg Tile Walk-in Shower, Master WIC, LL FINISHED WALKOUT, Huge OPEN Rec Room w/CUSTOM Trim, SMOOTH High Ceilings, FP, Billiard Area, Irish Style Custom Bar, w/Wine Coolers, Game Area, 1/2 Bath, 2 Lrg Bedrooms/En-suites, Exercise Rm, Lrg Theatre Rm, Garden Storage, Covered Patio CUSTOM FEATURES: High-End Navien Tankless Water Heater, Safe Room, CUSTOM Oversized Koetter Solid Wood doors, Irrigation Zoned, Custom Pine Framed UV Windows, 2 Duel Fuel HVAC Systems, Wired/Generator, and so much MORE!Please call for Detail Spec Sheet! Seller offering AHS 1 Yr. Home Warranty!!!!
This property is off market, which means it's not currently listed for sale or rent on Zillow. This may be different from what's available on other websites or public sources.
