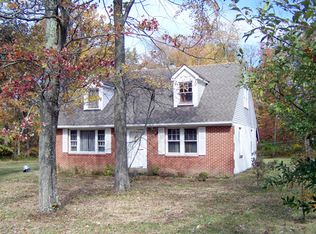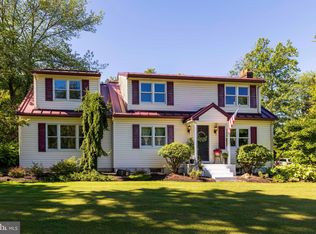Sold for $590,000
$590,000
1017 Callowhill Rd, Perkasie, PA 18944
4beds
2,091sqft
Single Family Residence
Built in 1954
0.94 Acres Lot
$607,600 Zestimate®
$282/sqft
$2,725 Estimated rent
Home value
$607,600
$565,000 - $656,000
$2,725/mo
Zestimate® history
Loading...
Owner options
Explore your selling options
What's special
Car Collectors, Contractors, Business Owners and just about anyone looking for that unbelievable storage space for all your special needs, well the wait is over!!!. In 2023 the owner installed a beautiful and well thought out 36' x 40' Pole Building equipped with, 14' ceilings, Cat 5 System, 100 amp service (50 amp welding Capability) Completely insulated and drywalled, epoxy flooring, two 16' x 14' garage doors and an area with 5.5" of concrete for a future car lift. This home has Hardwood Floors throughout, cast iron baseboard heat, wood burning stove in the family room and plenty of storage space. The sceptic system was installed in 2021 , along with the new roof. This home was also updated in 2020 with a Generac 22,000 KW whole house generator. The home office has Owens Corning basement system for walls which is soundproof, waterproof and mold/mildew resistant. A complete list of upgrades by the previous owners is attached. This home has been meticulously maintained and is move in ready. Location is convenient to major roads, shopping, restaurants and all the Bucks County has to offer.
Zillow last checked: 8 hours ago
Listing updated: October 31, 2024 at 07:10am
Listed by:
Nick Ciliberto 267-446-1622,
EXP Realty, LLC
Bought with:
Jon Campbell, RS297414
Real of Pennsylvania
Source: Bright MLS,MLS#: PABU2078592
Facts & features
Interior
Bedrooms & bathrooms
- Bedrooms: 4
- Bathrooms: 2
- Full bathrooms: 1
- 1/2 bathrooms: 1
- Main level bathrooms: 1
- Main level bedrooms: 1
Basement
- Area: 835
Heating
- Hot Water, Oil
Cooling
- Window Unit(s), Electric
Appliances
- Included: Water Heater
- Laundry: Laundry Room
Features
- Basement: Interior Entry,Exterior Entry,Partially Finished,Windows
- Has fireplace: No
Interior area
- Total structure area: 2,518
- Total interior livable area: 2,091 sqft
- Finished area above ground: 1,683
- Finished area below ground: 408
Property
Parking
- Total spaces: 16
- Parking features: Garage Faces Side, Garage Door Opener, Oversized, Detached, Driveway, Off Street
- Garage spaces: 8
- Uncovered spaces: 8
Accessibility
- Accessibility features: 2+ Access Exits
Features
- Levels: Two
- Stories: 2
- Pool features: None
Lot
- Size: 0.94 Acres
- Dimensions: 251.00 x 163.00
Details
- Additional structures: Above Grade, Below Grade
- Parcel number: 15034041
- Zoning: RR
- Special conditions: Standard
Construction
Type & style
- Home type: SingleFamily
- Architectural style: Colonial
- Property subtype: Single Family Residence
Materials
- Brick, Vinyl Siding
- Foundation: Block
Condition
- New construction: No
- Year built: 1954
Utilities & green energy
- Sewer: On Site Septic
- Water: Well
Community & neighborhood
Location
- Region: Perkasie
- Subdivision: The Highlands
- Municipality: HILLTOWN TWP
Other
Other facts
- Listing agreement: Exclusive Right To Sell
- Ownership: Fee Simple
Price history
| Date | Event | Price |
|---|---|---|
| 10/31/2024 | Sold | $590,000+2.6%$282/sqft |
Source: | ||
| 9/23/2024 | Pending sale | $575,000$275/sqft |
Source: | ||
| 9/18/2024 | Price change | $575,000-4.2%$275/sqft |
Source: | ||
| 9/3/2024 | Listed for sale | $599,900+25%$287/sqft |
Source: | ||
| 3/30/2022 | Sold | $480,000+12.9%$230/sqft |
Source: | ||
Public tax history
| Year | Property taxes | Tax assessment |
|---|---|---|
| 2025 | $4,566 | $26,630 |
| 2024 | $4,566 +18.2% | $26,630 +16.8% |
| 2023 | $3,864 | $22,800 |
Find assessor info on the county website
Neighborhood: 18944
Nearby schools
GreatSchools rating
- 6/10Seylar El SchoolGrades: K-5Distance: 1.9 mi
- 7/10Pennridge Central Middle SchoolGrades: 6-8Distance: 4.1 mi
- 8/10Pennridge High SchoolGrades: 9-12Distance: 4.4 mi
Schools provided by the listing agent
- District: Pennridge
Source: Bright MLS. This data may not be complete. We recommend contacting the local school district to confirm school assignments for this home.

Get pre-qualified for a loan
At Zillow Home Loans, we can pre-qualify you in as little as 5 minutes with no impact to your credit score.An equal housing lender. NMLS #10287.

