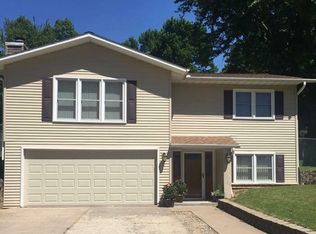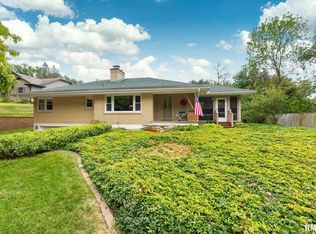Sold for $167,350 on 04/15/24
$167,350
1017 Brookside Rd, Clinton, IA 52732
3beds
1,274sqft
Single Family Residence, Residential
Built in 1956
0.26 Acres Lot
$174,400 Zestimate®
$131/sqft
$1,245 Estimated rent
Home value
$174,400
$162,000 - $188,000
$1,245/mo
Zestimate® history
Loading...
Owner options
Explore your selling options
What's special
3 bed, 1.5 bath home located on a secluded street in Clinton, IA. You will fall in love with the setting of this home located at the end of a neighborhood street. The locale offers a quiet setting to enjoy the backyard. Inside the home you will find modern updates. On the main floor is the updated kitchen, dining room, and living room. The kitchen boasts new white cabinets with matte black hardware, new countertops, a tile backsplash, and stainless steel appliances. The new laminate flooring runs throughout the entire main floor. New matte black electrical fixtures also round out the main floor. Just off the side door sits an update 1/2 bath for guests. The upper level is home to the 3 bedrooms with original hardwood flooring and the updated full bath with new laminate flooring, new tub/shower surround, and new vanity/vanity top. Off the kitchen is a quaint screened in porch that leads out to concrete patio area. The basement area offers plenty of storage and holds the potential for future finished square footage. An oversized two car garage offers plenty of space to park vehicles or for a workshop. Come see the value this home offers.
Zillow last checked: 8 hours ago
Listing updated: January 15, 2025 at 12:18pm
Listed by:
Otto Nobis Customer:563-441-1776,
Ruhl&Ruhl REALTORS Davenport
Bought with:
Sean Hanley, S62284000/475.158929
Keller Williams Greater Quad Cities / Midwest Partners
Source: RMLS Alliance,MLS#: QC4249232 Originating MLS: Quad City Area Realtor Association
Originating MLS: Quad City Area Realtor Association

Facts & features
Interior
Bedrooms & bathrooms
- Bedrooms: 3
- Bathrooms: 2
- Full bathrooms: 1
- 1/2 bathrooms: 1
Bedroom 1
- Level: Upper
- Dimensions: 13ft 2in x 10ft 4in
Bedroom 2
- Level: Upper
- Dimensions: 12ft 1in x 10ft 8in
Bedroom 3
- Level: Upper
- Dimensions: 11ft 1in x 9ft 8in
Other
- Area: 0
Kitchen
- Level: Main
- Dimensions: 20ft 5in x 11ft 0in
Laundry
- Level: Basement
- Dimensions: 18ft 1in x 11ft 7in
Living room
- Level: Main
- Dimensions: 21ft 8in x 12ft 2in
Main level
- Area: 624
Upper level
- Area: 650
Heating
- Forced Air
Cooling
- Central Air
Appliances
- Included: Dishwasher, Microwave, Range, Refrigerator, Gas Water Heater
Features
- Basement: Full,Unfinished
Interior area
- Total structure area: 1,274
- Total interior livable area: 1,274 sqft
Property
Parking
- Total spaces: 2
- Parking features: Detached, On Street
- Garage spaces: 2
- Has uncovered spaces: Yes
- Details: Number Of Garage Remotes: 0
Features
- Levels: Two
- Patio & porch: Deck, Screened
Lot
- Size: 0.26 Acres
- Dimensions: 75 x 150
- Features: Dead End Street, Sloped
Details
- Additional structures: Lean-To
- Parcel number: 8046860000
- Zoning description: Residential
Construction
Type & style
- Home type: SingleFamily
- Property subtype: Single Family Residence, Residential
Materials
- Frame, Aluminum Siding
- Foundation: Block, Concrete Perimeter
- Roof: Shingle
Condition
- New construction: No
- Year built: 1956
Utilities & green energy
- Sewer: Public Sewer
- Water: Public
Community & neighborhood
Location
- Region: Clinton
- Subdivision: Mill Crest
Other
Other facts
- Listing terms: Relocation Property
- Road surface type: Paved
Price history
| Date | Event | Price |
|---|---|---|
| 4/15/2024 | Sold | $167,350+1.2%$131/sqft |
Source: | ||
| 3/15/2024 | Pending sale | $165,380$130/sqft |
Source: | ||
| 1/5/2024 | Listed for sale | $165,380+4.3%$130/sqft |
Source: | ||
| 6/12/2023 | Sold | $158,500-0.9%$124/sqft |
Source: | ||
| 5/4/2023 | Pending sale | $159,900$126/sqft |
Source: | ||
Public tax history
| Year | Property taxes | Tax assessment |
|---|---|---|
| 2024 | $2,840 +56% | $154,840 |
| 2023 | $1,820 +12.1% | $154,840 +86.1% |
| 2022 | $1,624 -2.4% | $83,210 |
Find assessor info on the county website
Neighborhood: 52732
Nearby schools
GreatSchools rating
- 6/10Whittier Elementary SchoolGrades: K-5Distance: 1.2 mi
- 4/10Clinton Middle SchoolGrades: 6-8Distance: 2 mi
- 3/10Clinton High SchoolGrades: 9-12Distance: 1.5 mi
Schools provided by the listing agent
- Elementary: Clinton
- Middle: Clinton
- High: Clinton High
Source: RMLS Alliance. This data may not be complete. We recommend contacting the local school district to confirm school assignments for this home.

Get pre-qualified for a loan
At Zillow Home Loans, we can pre-qualify you in as little as 5 minutes with no impact to your credit score.An equal housing lender. NMLS #10287.

