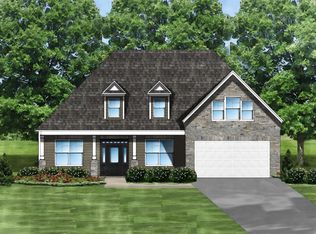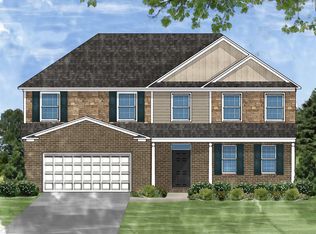Have you been looking for your own private getaway with over 6 acres of land in a fantastic location? Your search has ended with this charming 3 bedroom 2 bathroom house on 6.25 acres of land situated just off of I-26, minutes from Lake Murray, and adjacent from Ballentine Elementary school. You???ll love the beautiful hardwoods and open floor plan. The sun-room is the perfect place for indoor plants, an art room, or even a workspace. Enjoy the summer evenings relaxing on the expansive front porch. The potential to create the perfect space for you and your family is endless ??? beautiful forestry, meadows, and you???ll find several workshop/ shed structures to convey with the property. This property will not last long on the market, so schedule your showing today!
This property is off market, which means it's not currently listed for sale or rent on Zillow. This may be different from what's available on other websites or public sources.

