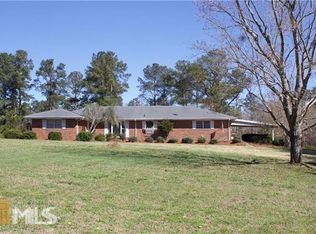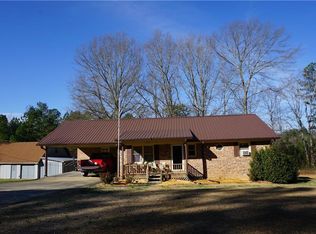Closed
$279,500
1017 Baxter Rd, Bremen, GA 30110
2beds
2,059sqft
Single Family Residence
Built in 1972
1 Acres Lot
$296,500 Zestimate®
$136/sqft
$1,892 Estimated rent
Home value
$296,500
$282,000 - $311,000
$1,892/mo
Zestimate® history
Loading...
Owner options
Explore your selling options
What's special
MOTIVATED SELLER! Bring all offers! Welcome to this elegant and move-in ready stepless entry ranch-style home in Bremen. With a new HVAC and roof this spacious residence offers a versatile layout with plenty of room to make it your own. Step inside and be greeted by the beauty of hardwoods that flow seamlessly throughout the main living area and bedrooms, exuding both charm and durability. The spacious living room provides an ideal setting for entertaining guests or simply unwinding after a long day. Discover the additional family room, which offers the potential for conversion into a mother-in-law suite or a versatile space to suit your unique needs. The eat-in kitchen makes preparing meals a delight, featuring solid surface counters, an abundance of stunning light wood cabinets, a farmhouse drainboard sink, a huge breakfast bar, and a walk-in pantry space. The open floor plan gives a view to both main living spaces from the kitchen, which makes caring for others while you multitask a breeze. Retreat to the comfort of the master suite with its attached bath, while the secondary bedroom offers ample space for relaxation. The hall bath boasts a double vanity, adding a touch of luxury to everyday routines. A walk-in laundry room with an additional sink and cabinetry adds convenience to your daily tasks. Step outside and enjoy the front patio, where a perfect amount of shade invites you to relax and appreciate the beautifully landscaped yard and flower garden. A fenced area in the backyard showcases more captivating plants and a hummingbird feeding station, creating a serene and peaceful environment. This home also includes an outbuilding, providing extra storage space for your belongings. Additionally, a partial basement with an exterior access door is ideal for storing larger yard equipment. Benefit from the home's proximity to the local hospital, downtown Bremen shops, restaurants, and exciting seasonal events. Enjoy the convenience of easy access to healthcare, indulge in local culinary delights and immerse yourself in the vibrant community atmosphere all while being minutes from the expressway making access for your longer commutes manageable. Imagine yourself living in this welcoming retreat, where comfort and elegance seamlessly blend. Picture yourself relaxing on the front patio, surrounded by nature's beauty, or exploring the charming town of Bremen. This property is more than just a house; it's an opportunity to create a truly inviting and comfortable home. Don't miss the chance to make this remarkable residence your own. Schedule a showing today!
Zillow last checked: 8 hours ago
Listing updated: August 28, 2024 at 09:30am
Listed by:
Jennifer A Davidson 678-927-6683,
Loft and Main Realty Group
Bought with:
Lynn Dunn, 255971
Southern Homes & Land Realty
Source: GAMLS,MLS#: 10175830
Facts & features
Interior
Bedrooms & bathrooms
- Bedrooms: 2
- Bathrooms: 2
- Full bathrooms: 2
- Main level bathrooms: 2
- Main level bedrooms: 2
Dining room
- Features: Dining Rm/Living Rm Combo
Kitchen
- Features: Breakfast Area, Breakfast Bar, Country Kitchen, Walk-in Pantry
Heating
- Central, Electric
Cooling
- Ceiling Fan(s), Central Air
Appliances
- Included: Cooktop, Dishwasher, Oven
- Laundry: Mud Room
Features
- Double Vanity, Master On Main Level, Walk-In Closet(s)
- Flooring: Hardwood, Vinyl
- Basement: Exterior Entry,Partial
- Has fireplace: No
- Common walls with other units/homes: No Common Walls
Interior area
- Total structure area: 2,059
- Total interior livable area: 2,059 sqft
- Finished area above ground: 2,059
- Finished area below ground: 0
Property
Parking
- Total spaces: 4
- Parking features: Parking Pad
- Has uncovered spaces: Yes
Accessibility
- Accessibility features: Accessible Entrance
Features
- Levels: One
- Stories: 1
- Patio & porch: Patio
- Exterior features: Garden
- Fencing: Back Yard
- Body of water: None
Lot
- Size: 1 Acres
- Features: Corner Lot
- Residential vegetation: Grassed
Details
- Additional structures: Outbuilding, Shed(s)
- Parcel number: 00900142
Construction
Type & style
- Home type: SingleFamily
- Architectural style: Brick 4 Side,Ranch
- Property subtype: Single Family Residence
Materials
- Brick
- Foundation: Block
- Roof: Composition
Condition
- Resale
- New construction: No
- Year built: 1972
Utilities & green energy
- Sewer: Septic Tank
- Water: Public
- Utilities for property: High Speed Internet, Underground Utilities
Community & neighborhood
Security
- Security features: Smoke Detector(s)
Community
- Community features: None
Location
- Region: Bremen
- Subdivision: None
HOA & financial
HOA
- Has HOA: No
- Services included: None
Other
Other facts
- Listing agreement: Exclusive Right To Sell
- Listing terms: Cash,Conventional,FHA,USDA Loan,VA Loan
Price history
| Date | Event | Price |
|---|---|---|
| 10/4/2023 | Sold | $279,500-3.6%$136/sqft |
Source: | ||
| 9/12/2023 | Pending sale | $290,000$141/sqft |
Source: | ||
| 8/5/2023 | Price change | $290,000-3.3%$141/sqft |
Source: | ||
| 7/17/2023 | Price change | $299,900-3.2%$146/sqft |
Source: | ||
| 6/29/2023 | Listed for sale | $309,900+154%$151/sqft |
Source: | ||
Public tax history
| Year | Property taxes | Tax assessment |
|---|---|---|
| 2024 | $1,318 -11.6% | $57,586 +0.2% |
| 2023 | $1,490 +6.6% | $57,472 +20.5% |
| 2022 | $1,398 -10.3% | $47,711 -14.5% |
Find assessor info on the county website
Neighborhood: 30110
Nearby schools
GreatSchools rating
- 7/10Buchanan Elementary SchoolGrades: 3-5Distance: 4 mi
- 7/10Haralson County Middle SchoolGrades: 6-8Distance: 4.2 mi
- 5/10Haralson County High SchoolGrades: 9-12Distance: 5.6 mi
Schools provided by the listing agent
- Elementary: Buchanan Primary/Elementary
- Middle: Haralson County
- High: Haralson County
Source: GAMLS. This data may not be complete. We recommend contacting the local school district to confirm school assignments for this home.
Get a cash offer in 3 minutes
Find out how much your home could sell for in as little as 3 minutes with a no-obligation cash offer.
Estimated market value$296,500
Get a cash offer in 3 minutes
Find out how much your home could sell for in as little as 3 minutes with a no-obligation cash offer.
Estimated market value
$296,500

