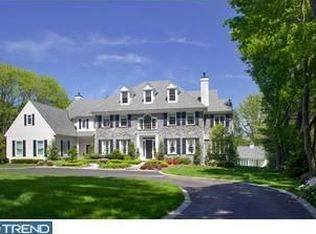Combining the classic elegance of a traditional home with high ceilings and generous room sizes of more the currently desired floor plan, this home exudes modern day styling with exciting, open spaces and unfettered views of the home's park-like setting. A volume entrance Foyer with sweeping stair is highlighted by three gently arched windows and over-look balcony. To the left of Foyer find a step down formal Living Room with beautifully carved fireplace and beyond, through a wide cased archway, a handsome library/office. The Library offers walls of custom display shelving and connects by private stair to the second level Master Bedroom suite as well as to the Gym and Sauna below. Gracious Dining Room is highlighted by an elaborate domed ceiling and oversized windows adding both drama and an abundance of natural light to this formal setting. The Kitchen is the heart of the home with rustic honey-toned cabinetry, rich granite counters and professional quality appliances. An adjacent Breakfast area and Family room is detailed with a coffered ceiling, wood burning fireplace and French door access to the upper rear stone terrace. Beyond a Solarium with wrap around windows, showcases the home's professional landscaping and connects the homes formal and informal spaces providing for a seamless flow for large or small scale entertaining. Ascend the formal stair to the Master Bedroom suite enhanced by gleaming hardwood floors, a wood burning fireplace, Sitting Area, Morning Kitchen and deluxe Bath. Five additional family/guest bedrooms, each with en suite bath are found on this level. The third floor features elevator access to a 2nd room, one currently purposed as a guest room and full bath. The elevator goes from the Basement to Attic. Fully finished walk-out, Lower Level offers a large Gym, Recreation Room , full Bath ,Sauna and ample storage. Mahoney built, Bissinger designed jewel of a home on one of Lower Merions most revered and desired streets complete with magnificent pool, hardscaping, Pool House with Kitchenette, wood burning fireplace his & her Cabanas and full bath.
This property is off market, which means it's not currently listed for sale or rent on Zillow. This may be different from what's available on other websites or public sources.
