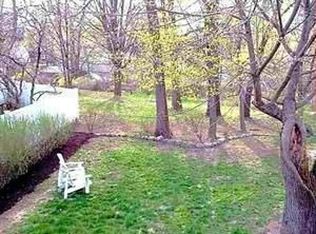Closed
$325,000
1017 Balltown Road, Niskayuna, NY 12309
3beds
2,076sqft
Single Family Residence, Residential
Built in 1920
0.25 Acres Lot
$391,800 Zestimate®
$157/sqft
$2,556 Estimated rent
Home value
$391,800
$372,000 - $415,000
$2,556/mo
Zestimate® history
Loading...
Owner options
Explore your selling options
What's special
Exquisite and fully remodeled vintage colonial home situated across from Mohawk Country Club, within Niskayuna School District. This residence showcases 3 bedrooms and 2 full bathrooms, accompanied by spacious living areas. Recently enhanced, the property now boasts a stunning master bathroom with a freestanding tub, refinished hardwood floors throughout, fresh interior paint, and a brand new contemporary kitchen equipped with stainless steel appliances. Additionally, the house includes a fully finished basement with full bathroom, a beautiful sunroom and a large deck at the rear of the home, creating a delightful space for relaxation and enjoyment. You do not want to miss the chance to see this house!
Zillow last checked: 8 hours ago
Listing updated: September 19, 2024 at 07:42pm
Listed by:
Kristian Khachadourian 518-937-4124,
KW Platform
Bought with:
Paula Anne Ross, 10301221863
Miranda Real Estate Group Inc
Source: Global MLS,MLS#: 202317782
Facts & features
Interior
Bedrooms & bathrooms
- Bedrooms: 3
- Bathrooms: 2
- Full bathrooms: 2
Bedroom
- Level: Second
Bedroom
- Level: Second
Bedroom
- Level: Second
Full bathroom
- Level: Second
Full bathroom
- Level: Basement
Dining room
- Level: First
Great room
- Level: Basement
Kitchen
- Level: First
Living room
- Level: First
Sun room
- Level: First
Heating
- Baseboard, Hot Water, Natural Gas
Cooling
- None
Appliances
- Included: Dishwasher, Microwave, Oven, Range, Refrigerator
- Laundry: In Basement
Features
- Walk-In Closet(s), Built-in Features, Crown Molding, Eat-in Kitchen
- Flooring: Tile, Hardwood
- Basement: Finished,Full
- Number of fireplaces: 1
- Fireplace features: Living Room, Wood Burning
Interior area
- Total structure area: 2,076
- Total interior livable area: 2,076 sqft
- Finished area above ground: 2,076
- Finished area below ground: 1,000
Property
Parking
- Total spaces: 4
- Parking features: Paved, Driveway
- Garage spaces: 2
- Has uncovered spaces: Yes
Features
- Patio & porch: Side Porch, Deck
- Exterior features: None
- Fencing: Vinyl,Back Yard
- Has view: Yes
- View description: None
Lot
- Size: 0.25 Acres
- Features: Level, Private
Details
- Additional structures: Garage(s)
- Parcel number: 422400 50.10244
- Zoning description: Single Residence
- Special conditions: Standard
Construction
Type & style
- Home type: SingleFamily
- Architectural style: Colonial
- Property subtype: Single Family Residence, Residential
Materials
- Vinyl Siding
- Foundation: Combination
- Roof: Asphalt
Condition
- New construction: No
- Year built: 1920
Utilities & green energy
- Sewer: Public Sewer
- Water: Public
Community & neighborhood
Location
- Region: Niskayuna
Price history
| Date | Event | Price |
|---|---|---|
| 8/24/2023 | Sold | $325,000-5.8%$157/sqft |
Source: | ||
| 7/17/2023 | Pending sale | $344,900$166/sqft |
Source: | ||
| 7/6/2023 | Listed for sale | $344,900$166/sqft |
Source: | ||
| 6/27/2023 | Pending sale | $344,900$166/sqft |
Source: | ||
| 6/20/2023 | Price change | $344,900-1.4%$166/sqft |
Source: | ||
Public tax history
| Year | Property taxes | Tax assessment |
|---|---|---|
| 2024 | -- | $230,000 +8.5% |
| 2023 | -- | $212,000 -15.2% |
| 2022 | -- | $250,000 |
Find assessor info on the county website
Neighborhood: Old Niskayuna
Nearby schools
GreatSchools rating
- 7/10Hillside SchoolGrades: K-5Distance: 0.4 mi
- 7/10Van Antwerp Middle SchoolGrades: 6-8Distance: 0.6 mi
- 9/10Niskayuna High SchoolGrades: 9-12Distance: 1.4 mi
Schools provided by the listing agent
- Elementary: Hillside
- High: Niskayuna
Source: Global MLS. This data may not be complete. We recommend contacting the local school district to confirm school assignments for this home.
