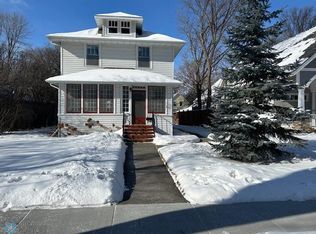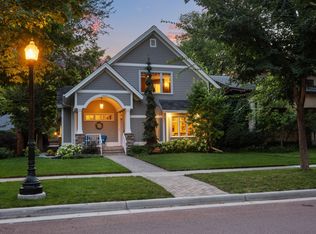Sold on 03/15/23
Price Unknown
1017 8th St S, Fargo, ND 58103
4beds
2,552sqft
Single Family Residence
Built in 1907
6,969.6 Square Feet Lot
$405,300 Zestimate®
$--/sqft
$2,264 Estimated rent
Home value
$405,300
$381,000 - $430,000
$2,264/mo
Zestimate® history
Loading...
Owner options
Explore your selling options
What's special
New year, new home! Historic 2 1/2 story home in Hawthorne neighborhood! This home has original beauty with modern updates + features 4 bedrooms, 3 bathrooms, 3 stall detached garage w/alley access, front porch, + over 2600 sq ft of living space! Beautiful archway, large picture window w/leaded glass + hardwood floors greet you as you enter the living room. The dining room w/beautiful built-in shelves + kitchen have an open floor plan allowing for plenty of space for entertaining. Other characteristics of the main floor include kitchen island, mudroom, + updated 3/4 bath. Head upstairs to find 3 bedrooms + a spa-like full bath w/separate jetted tub, glass-door shower, + double sinks! Go even further to find a finished attic space that could be used as a bedroom, office, or family room. The basement has a great open space w/painted concrete flooring, 3/4 bath, + egress windows - the options are endless! Don't let the snow fool you outside! It's here you'll be able to enjoy warm summer nights on your patio while enjoying the spacious backyard. Showings available Saturdays + Sundays. Call today to make this your forever home!
Zillow last checked: 8 hours ago
Listing updated: September 03, 2024 at 09:18pm
Listed by:
Joshua Boschee 701-367-3513,
REAL
Bought with:
Non MLS Member
Non Member
Source: Great North MLS,MLS#: 4005705
Facts & features
Interior
Bedrooms & bathrooms
- Bedrooms: 4
- Bathrooms: 3
- Full bathrooms: 1
- 3/4 bathrooms: 2
Bedroom 1
- Level: Upper
Bedroom 2
- Level: Upper
Bedroom 3
- Level: Upper
Bedroom 4
- Description: Attic bedroom
- Level: Upper
Bathroom 1
- Description: 3/4 Bath
- Level: Main
Bathroom 2
- Description: Full bath - sep tub + shower, double sinks
- Level: Upper
Bathroom 3
- Description: 3/4 Bath
- Level: Basement
Dining room
- Level: Main
Other
- Level: Main
Family room
- Description: Finished with a painted concrete floor
- Level: Basement
Kitchen
- Level: Main
Living room
- Level: Main
Other
- Level: Basement
Other
- Level: Main
Heating
- Radiant Floor, Baseboard, Electric, Forced Air, Natural Gas
Cooling
- Ceiling Fan(s), Central Air
Appliances
- Included: Dishwasher, Disposal, Dryer, Electric Range, Microwave, Oven, Refrigerator, Washer
Features
- Ceiling Fan(s), Pantry
- Flooring: Hardwood
- Basement: Concrete,Egress Windows,Full,Sump Pump,See Remarks
- Has fireplace: No
Interior area
- Total structure area: 2,552
- Total interior livable area: 2,552 sqft
- Finished area above ground: 1,845
- Finished area below ground: 707
Property
Parking
- Total spaces: 3
- Parking features: Detached
- Garage spaces: 3
Features
- Levels: Two
- Stories: 2
- Patio & porch: Patio
- Exterior features: None
- Fencing: Wood,Full
Lot
- Size: 6,969 sqft
- Dimensions: 140 x 50
- Features: Landscaped, Lot - Owned, Rectangular Lot
Details
- Parcel number: 01078000380000
Construction
Type & style
- Home type: SingleFamily
- Property subtype: Single Family Residence
Materials
- Stucco
- Foundation: Block
Condition
- New construction: No
- Year built: 1907
Utilities & green energy
- Sewer: Public Sewer
- Water: Public
- Utilities for property: Water Available, Sewer Connected, Natural Gas Connected, Sewer Available, Water Connected, Trash Pickup - Public, Electricity Available, Electricity Connected, Natural Gas Available
Community & neighborhood
Location
- Region: Fargo
Price history
| Date | Event | Price |
|---|---|---|
| 3/15/2023 | Sold | -- |
Source: Great North MLS #4005705 Report a problem | ||
| 1/17/2023 | Pending sale | $359,000$141/sqft |
Source: Great North MLS #4005705 Report a problem | ||
| 1/13/2023 | Listed for sale | $359,000+5.9%$141/sqft |
Source: Great North MLS #4005705 Report a problem | ||
| 12/18/2020 | Listing removed | $339,000$133/sqft |
Source: Park Co. Realtors #20-6463 Report a problem | ||
| 11/13/2020 | Listed for sale | $339,000+2.8%$133/sqft |
Source: Park Co. Realtors #20-6463 Report a problem | ||
Public tax history
| Year | Property taxes | Tax assessment |
|---|---|---|
| 2024 | $5,755 +17.7% | $408,800 +6% |
| 2023 | $4,891 +8.2% | $385,700 +10% |
| 2022 | $4,519 +22.5% | $350,600 +20.3% |
Find assessor info on the county website
Neighborhood: Hawthorne
Nearby schools
GreatSchools rating
- 8/10Clara Barton Elementary SchoolGrades: K-5Distance: 0.3 mi
- 6/10Ben Franklin Middle SchoolGrades: 6-8Distance: 1.5 mi
- 8/10North High SchoolGrades: 9-12Distance: 2.8 mi

