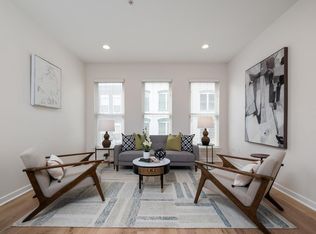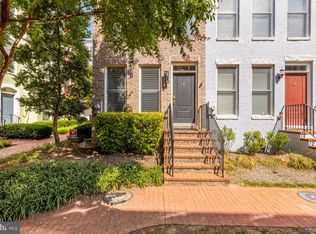Sold for $1,065,000
$1,065,000
1017 5th St SE, Washington, DC 20003
4beds
1,733sqft
Townhouse
Built in 2009
881 Square Feet Lot
$1,038,500 Zestimate®
$615/sqft
$4,603 Estimated rent
Home value
$1,038,500
$987,000 - $1.09M
$4,603/mo
Zestimate® history
Loading...
Owner options
Explore your selling options
What's special
Welcome to your quiet courtyard retreat in the highly sought-after Navy Yard neighborhood! Experience luxury living in this stunning home with 4 bedrooms, 2.5 bathrooms and a private rooftop terrace. With the added convenience of an attached garage, this home seamlessly combines elegance with functionality for a truly elevated living experience. Discover the inviting open-plan design of this home's main level, showcasing a brand new gourmet kitchen with upgraded cabinetry and quartz countertops. The harmonious flow between the living and dining areas creates a perfect setting for hosting guests. Rich hardwood floors exude sophistication, complemented by a private deck that provides a charming space for both grilling and unwinding. The convenience of a well-placed half bathroom rounds out this level's amenities. On the third floor, you'll find two generously-sized bedrooms that share a well-appointed bathroom, ensuring plenty of room for family members or guests. Ascend to the top floor, where the lavish primary suite awaits, featuring a spacious walk-in closet, a luxurious en-suite bathroom and a serene private rooftop terrace that invites you to relax and take in the picturesque views. Situated within walking distance of a myriad of neighborhood amenities, this home offers unparalleled convenience. You'll find grocery stores, restaurants, cafes, the renowned Blue Jacket Brewery, District Winery, the picturesque river walk, Nats Park, Audi Field, and easy access to the Metro all within reach. Experience the perfect fusion of comfort and practicality in this vibrant Navy Yard neighborhood. Don't let this opportunity pass you by—immerse yourself in the essence of urban living at its finest. Look no further; you are home!
Zillow last checked: 8 hours ago
Listing updated: January 08, 2026 at 05:00pm
Listed by:
James Nellis 703-946-5527,
EXP Realty, LLC
Bought with:
Ryan McKevitt, SP200200531
Real Broker, LLC - Gaithersburg
Source: Bright MLS,MLS#: DCDC2135344
Facts & features
Interior
Bedrooms & bathrooms
- Bedrooms: 4
- Bathrooms: 3
- Full bathrooms: 2
- 1/2 bathrooms: 1
- Main level bathrooms: 1
Primary bedroom
- Level: Upper
- Area: 200 Square Feet
- Dimensions: 10 X 20
Bedroom 2
- Level: Upper
- Area: 143 Square Feet
- Dimensions: 13 X 11
Bedroom 3
- Level: Upper
- Area: 132 Square Feet
- Dimensions: 11 X 12
Bedroom 4
- Level: Lower
- Area: 120 Square Feet
- Dimensions: 10 X 12
Dining room
- Level: Main
- Area: 110 Square Feet
- Dimensions: 10 X 11
Kitchen
- Level: Main
- Area: 169 Square Feet
- Dimensions: 13 X 13
Living room
- Level: Main
- Area: 156 Square Feet
- Dimensions: 13 X 12
Heating
- Forced Air, Natural Gas
Cooling
- Central Air, Electric
Appliances
- Included: Microwave, Dishwasher, Disposal, Freezer, Ice Maker, Oven/Range - Gas, Refrigerator, Washer/Dryer Stacked, Gas Water Heater
- Laundry: Has Laundry, Upper Level
Features
- Open Floorplan, Kitchen - Gourmet, Primary Bath(s), Bathroom - Tub Shower, Upgraded Countertops, Walk-In Closet(s), 9'+ Ceilings, High Ceilings
- Flooring: Carpet, Ceramic Tile, Hardwood, Wood
- Doors: Sliding Glass, Six Panel
- Windows: Double Pane Windows
- Basement: Full,Front Entrance,Garage Access,Exterior Entry,Rear Entrance,Walk-Out Access
- Has fireplace: No
Interior area
- Total structure area: 2,090
- Total interior livable area: 1,733 sqft
- Finished area above ground: 1,733
Property
Parking
- Total spaces: 1
- Parking features: Garage Faces Rear, Attached
- Attached garage spaces: 1
Accessibility
- Accessibility features: None
Features
- Levels: Four
- Stories: 4
- Patio & porch: Patio, Deck
- Pool features: None
- Has view: Yes
- View description: City, Courtyard
Lot
- Size: 881 sqft
- Features: Unknown Soil Type
Details
- Additional structures: Above Grade, Below Grade
- Parcel number: 0825//0834
- Zoning: NA
- Special conditions: Standard
Construction
Type & style
- Home type: Townhouse
- Architectural style: Colonial
- Property subtype: Townhouse
Materials
- Brick
- Foundation: Permanent
Condition
- Excellent
- New construction: No
- Year built: 2009
- Major remodel year: 2024
Details
- Builder model: Decatur
- Builder name: EYA
Utilities & green energy
- Sewer: Public Sewer
- Water: Public
- Utilities for property: Electricity Available, Natural Gas Available
Community & neighborhood
Location
- Region: Washington
- Subdivision: Old City #1
HOA & financial
HOA
- Has HOA: Yes
- HOA fee: $99 monthly
- Amenities included: Common Grounds
- Services included: Lawn Care Front, Management, Snow Removal
- Association name: CAPITOL QUARTER
Other
Other facts
- Listing agreement: Exclusive Right To Sell
- Listing terms: Cash,Conventional,FHA,VA Loan
- Ownership: Fee Simple
Price history
| Date | Event | Price |
|---|---|---|
| 12/14/2025 | Listing removed | $4,200$2/sqft |
Source: | ||
| 12/12/2025 | Listed for rent | $4,200-6.7%$2/sqft |
Source: | ||
| 10/9/2024 | Listing removed | $4,500$3/sqft |
Source: Zillow Rentals Report a problem | ||
| 10/4/2024 | Price change | $4,500-11.8%$3/sqft |
Source: Zillow Rentals Report a problem | ||
| 9/18/2024 | Price change | $5,100-12.1%$3/sqft |
Source: Zillow Rentals Report a problem | ||
Public tax history
| Year | Property taxes | Tax assessment |
|---|---|---|
| 2025 | $9,455 +102.8% | $1,112,300 +1.8% |
| 2024 | $4,662 +9.4% | $1,092,400 -0.1% |
| 2023 | $4,262 +8.8% | $1,093,770 +6% |
Find assessor info on the county website
Neighborhood: Navy Yard
Nearby schools
GreatSchools rating
- 5/10Van Ness Elementary SchoolGrades: PK-5Distance: 0.1 mi
- 4/10Jefferson Middle School AcademyGrades: 6-8Distance: 1.3 mi
- 2/10Eastern High SchoolGrades: 9-12Distance: 1.4 mi
Schools provided by the listing agent
- Elementary: Van Ness
- Middle: Jefferson
- High: Eastern
- District: District Of Columbia Public Schools
Source: Bright MLS. This data may not be complete. We recommend contacting the local school district to confirm school assignments for this home.
Get pre-qualified for a loan
At Zillow Home Loans, we can pre-qualify you in as little as 5 minutes with no impact to your credit score.An equal housing lender. NMLS #10287.
Sell for more on Zillow
Get a Zillow Showcase℠ listing at no additional cost and you could sell for .
$1,038,500
2% more+$20,770
With Zillow Showcase(estimated)$1,059,270

