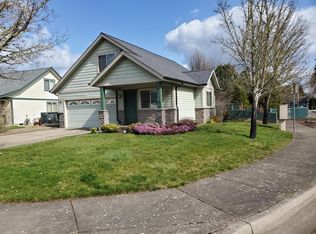Great 4 bedroom home. Open floor plan with living/ dining room off kitchen, great for entertaining. Master bedroom on main level, walk in closet & new carpet . Full size 2 car garage w/ additional parking and storage on parking pad. Fenced backyard, 8x12 shed, extended concrete patio and walkway. New light fixtures & ceiling-fan, marble counter top in bathroom & shower surround. Cabinetry refinished with new flooring on 1st level.
This property is off market, which means it's not currently listed for sale or rent on Zillow. This may be different from what's available on other websites or public sources.

